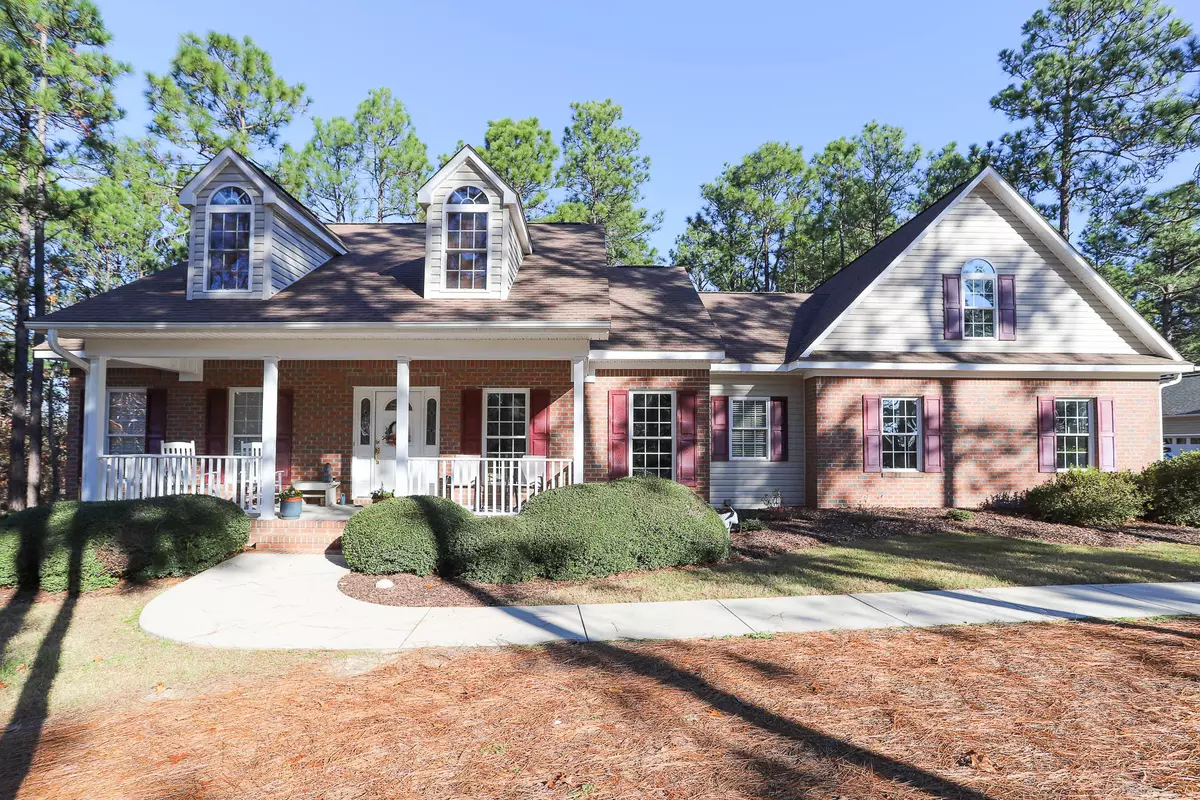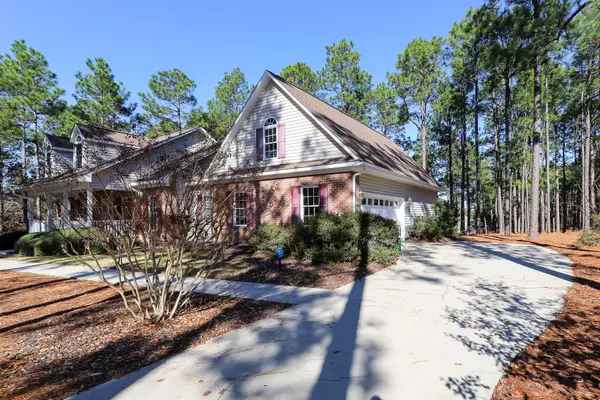$332,000
$339,000
2.1%For more information regarding the value of a property, please contact us for a free consultation.
3 Beds
2 Baths
2,689 SqFt
SOLD DATE : 01/21/2021
Key Details
Sold Price $332,000
Property Type Single Family Home
Sub Type Single Family Residence
Listing Status Sold
Purchase Type For Sale
Square Footage 2,689 sqft
Price per Sqft $123
Subdivision 7 Lakes West
MLS Listing ID 203520
Sold Date 01/21/21
Bedrooms 3
Full Baths 2
Half Baths 1
HOA Fees $1,244
HOA Y/N Yes
Originating Board North Carolina Regional MLS
Year Built 2005
Annual Tax Amount $1,764
Lot Size 0.640 Acres
Acres 0.64
Lot Dimensions 110x227x124x279
Property Description
Lovely custom-built home sits on a beautiful wooded lot with lots of trees! The foyer opens to a formal dining room and living room. This split plan home has beautiful hardwood floors throughout the common areas on the main level, cathedral ceiling in the living room, which has a ventless fireplace with tile surround and framed by white woodwork. Doors on each side of the fireplace access a Carolina Room with tile flooring, ceiling fan and walls of windows across the back and side. It even offers a view of nearby Lake Auman through the trees in the sloping all-natural backyard! The kitchen has beautiful stained wood cabinetry with crown molding, stainless steel appliances including a brand new double wall oven, and an island with wood cabinetry and a cooktop stove. A nice breakfast nook is tucked by a bay wall of windows overlooking a screened porch. The master suite and the other two bedrooms on the main level all have carpet and ceiling fans. The master bath has a double sink vanity with cultured marble countertop, whirlpool tub and a step-in shower. The upper level has a nice bonus room and a half bath. The two-car garage is painted and finished, and there is a Rainbird irrigation system. This home has a lot of character and is move-in ready!
Location
State NC
County Moore
Community 7 Lakes West
Zoning GC-SL
Direction 211N left on Beacon Ridge, left onto Longleaf Dr., house on the right.
Interior
Interior Features 1st Floor Master, Ceiling Fan(s), Gas Logs, Pantry, Wash/Dry Connect, Whirlpool
Cooling Central
Flooring Carpet, Tile
Appliance Dishwasher, Disposal, Double Oven, Ice Maker, Microwave - Built-In, Refrigerator
Exterior
Garage Paved
Garage Spaces 2.0
Utilities Available Municipal Water
Waterfront No
Waterfront Description Water Access Comm
Roof Type Composition
Porch Porch, Screened
Parking Type Paved
Garage Yes
Building
New Construction No
Others
Acceptable Financing Cash
Listing Terms Cash
Read Less Info
Want to know what your home might be worth? Contact us for a FREE valuation!

Our team is ready to help you sell your home for the highest possible price ASAP








