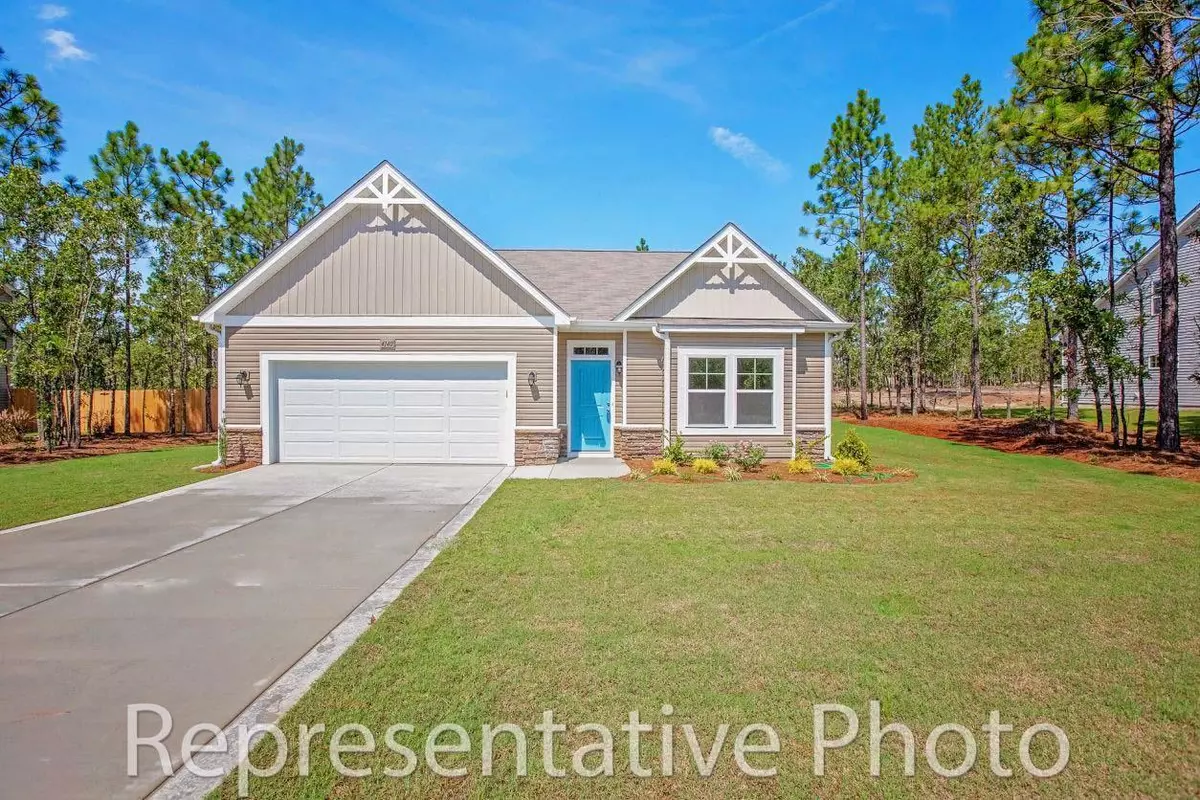$271,000
$269,441
0.6%For more information regarding the value of a property, please contact us for a free consultation.
4 Beds
2 Baths
1,933 SqFt
SOLD DATE : 06/24/2021
Key Details
Sold Price $271,000
Property Type Single Family Home
Sub Type Single Family Residence
Listing Status Sold
Purchase Type For Sale
Square Footage 1,933 sqft
Price per Sqft $140
Subdivision Meadow Ridge
MLS Listing ID 203540
Sold Date 06/24/21
Bedrooms 4
Full Baths 2
HOA Y/N Yes
Originating Board North Carolina Regional MLS
Year Built 2020
Annual Tax Amount $1,374
Lot Dimensions tbd
Property Description
The Cedar Floor Plan by H&H Homes has 1933 Sq. Ft. 4 bedrooms, 2 baths. This home has the standard features for Meadow Ridge with the following upgrades: 3rd car garage, stem wall foundation, drop zone, painted kitchen cabinets, cabinet upgrade, trash can pull out, gourmet kitchen, kitchen light rail, tv outlet, 110 outlet, can lighting, dimmer switch, entry door handle, undermount sin, quartz counter top, laminte in master suite, living room and hallway, carpet upgrade in bedroos, backsplash in kitchen, under cabinet lighting in kitchen, chase pipe above fireplace
Location
State NC
County Moore
Community Meadow Ridge
Zoning Single Family
Direction Take HWY 5 to Whitney Drive, into Meadow Ridge, take Whitney Drive, home is on the right hand side.
Interior
Interior Features 1st Floor Master, Ceiling Fan(s), Pantry, Smoke Detectors, Wash/Dry Connect
Heating Heat Pump
Cooling Central
Flooring Carpet
Appliance Dishwasher, Double Oven, Microwave - Built-In
Exterior
Garage Paved
Garage Spaces 3.0
Utilities Available Municipal Water, Septic On Site
Roof Type Composition
Porch Patio
Garage Yes
Building
New Construction Yes
Schools
Elementary Schools Aberdeen
Middle Schools Southern
High Schools Pinecrest
Read Less Info
Want to know what your home might be worth? Contact us for a FREE valuation!

Our team is ready to help you sell your home for the highest possible price ASAP



