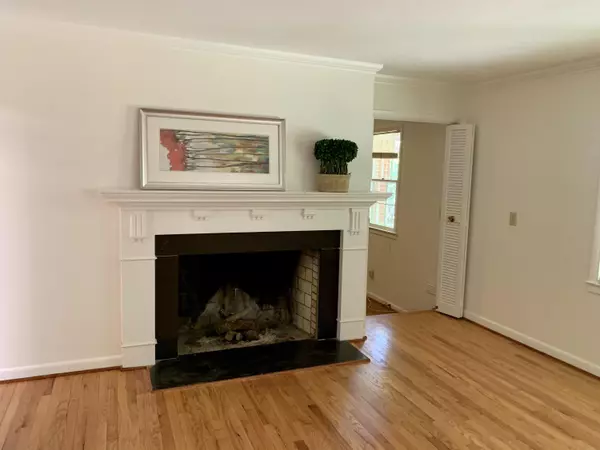$425,000
$410,000
3.7%For more information regarding the value of a property, please contact us for a free consultation.
3 Beds
3 Baths
2,530 SqFt
SOLD DATE : 06/04/2021
Key Details
Sold Price $425,000
Property Type Single Family Home
Sub Type Single Family Residence
Listing Status Sold
Purchase Type For Sale
Square Footage 2,530 sqft
Price per Sqft $167
Subdivision Weymouth Height
MLS Listing ID 205805
Sold Date 06/04/21
Bedrooms 3
Full Baths 3
HOA Y/N Yes
Originating Board North Carolina Regional MLS
Year Built 1961
Lot Size 0.810 Acres
Acres 0.81
Lot Dimensions 0.81
Property Description
Beautiful must see 3-bedroom, 3-bath, single level brick ranch style home, on a large lot, in sought after Weymouth Heights! The front of the home has exceptional street access, with mature landscaping, a circular drive and two car garage. As you enter the home through the large entry, the main living area has a massive wood burning fireplace place as a focal point. There is a library off the main living area with a cozy brick gas fireplace. The library has plenty of space for a home office or craft room with wall to wall built in shelfing. The kitchen has an abundance of natural light with a large skylight with plenty of room for dining table. Off the kitchen you will find a large pantry and separate laundry room with cabinets and storage closets. Large master bedroom with ensuite bath and two additional ample sized bedrooms. Enjoy the year-round sunroom, surrounded by windows, off the formal dining room with a beautiful view of the outdoor gardens. The fully irrigated backyard has brick paths to the gazebo, vegetable garden and storage shed. The garage is spacious with built in cabinetry and a separate work/storage room with large sink and shelving. The home has been painted throughout including ceilings, trim and wainscoting. The original wood floors have been completely refurbished. The location is perfect, private, yet a short distance to downtown Southern Pines.
Location
State NC
County Moore
Community Weymouth Height
Zoning RS-3
Direction From Southern Pines, take Indiana Avenue, make a left on Pinegrove Road.
Rooms
Other Rooms Workshop
Interior
Interior Features 1st Floor Master, Ceiling Fan(s), Skylights, Sprinkler System, Wash/Dry Connect
Flooring Tile
Appliance Dishwasher, Disposal, Double Oven, Dryer, Generator, Washer
Exterior
Garage Paved
Garage Spaces 2.0
Utilities Available Municipal Water
Waterfront No
Roof Type Composition
Parking Type Paved
Garage Yes
Building
Lot Description Corner Lot
New Construction No
Others
Acceptable Financing Cash
Listing Terms Cash
Read Less Info
Want to know what your home might be worth? Contact us for a FREE valuation!

Our team is ready to help you sell your home for the highest possible price ASAP








