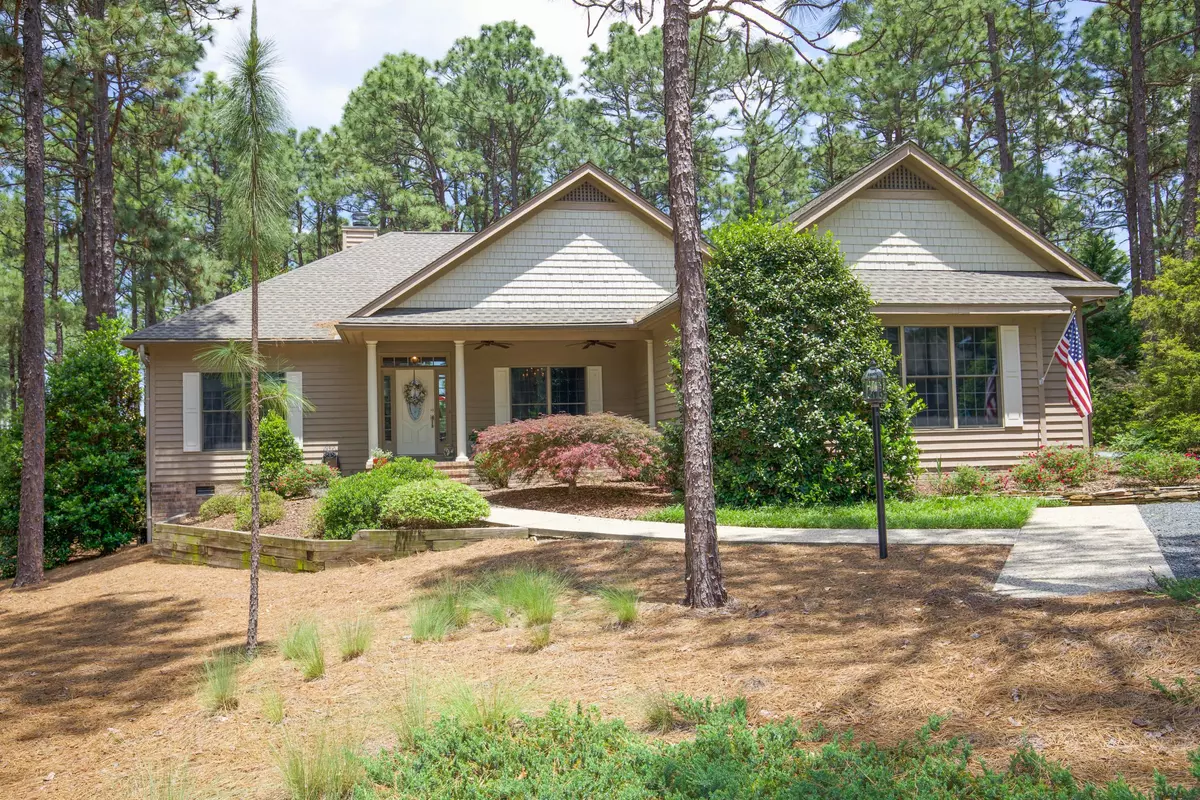$438,900
$441,900
0.7%For more information regarding the value of a property, please contact us for a free consultation.
3 Beds
2 Baths
2,317 SqFt
SOLD DATE : 07/29/2021
Key Details
Sold Price $438,900
Property Type Single Family Home
Sub Type Single Family Residence
Listing Status Sold
Purchase Type For Sale
Square Footage 2,317 sqft
Price per Sqft $189
Subdivision Pinewild Cc
MLS Listing ID 206316
Sold Date 07/29/21
Bedrooms 3
Full Baths 2
HOA Fees $1,210
HOA Y/N Yes
Originating Board North Carolina Regional MLS
Year Built 1999
Annual Tax Amount $1,567
Lot Size 1.210 Acres
Acres 1.21
Lot Dimensions 132.44x38.49x121x208.81x175.72x208.8
Property Description
Enter this beautiful home located in the premier gated community of Pinewild CC, welcomes you on to a covered porch, entry into foyer with warm Brazilian cherry hardwood flooring, throughout, including kitchen with warm granite counters, charming custom art work over, gas cooktop, with newer appliances, double sink, wall oven, microwave, refrigerator. Lovely Carolina room, with access to small deck with gas grill,Dining nook, overlooking large deck with charming private treed yard, Master BR, with large walk in shower, heated tile floors for warm comfort, double sinks, granite counters, large soaking tub. walk thru closet into laundry room, storage area, access to garage. Pull down attic storage. Split plan with 2 additional BR's with guest bath. Offers Private Guest areas! Large Closet House decks being power washed & painted.
New Roof 2013
Hardwood floors Brazilian Cherry, installed 2017
Appliances in Kitchen 2017 & 2020
HVAC 2012, Pella Windows. Wood is Cedar Siding
key to house fits crawl space access
Washer & Dryer do not convey
Location
State NC
County Moore
Community Pinewild Cc
Zoning PUD
Direction Enter 211 Gate into Pinewild CC, continue onto Glasgow Drive, to Stoneykirk Drive, turn left, continue to Galston Ct. \ on left, house on the corner of Stoneykirk & Galston Ct. #18, or Enter from Linden Road Gate house,onto Pinewild Drive, turn right onto Edinburgh drive, left onto Stoneykirk Drive, continue to Corner of Stoneykirk and Galston CT, house on corner of Stoneykirk & Galston #18.
Interior
Interior Features 1st Floor Master, Blinds/Shades, Ceiling - Trey, Ceiling Fan(s), Gas Logs, Sprinkler System, Wash/Dry Connect, Whirlpool
Heating Heat Pump
Cooling Central
Flooring Carpet, Tile
Appliance Dishwasher, Disposal, Microwave - Built-In, Refrigerator
Exterior
Garage Spaces 2.0
Utilities Available Municipal Sewer, Municipal Water
Waterfront No
Waterfront Description Water Access Comm
Roof Type Composition
Porch Deck, Porch
Garage Yes
Building
Lot Description Corner Lot
New Construction No
Others
Acceptable Financing Cash
Listing Terms Cash
Read Less Info
Want to know what your home might be worth? Contact us for a FREE valuation!

Our team is ready to help you sell your home for the highest possible price ASAP








