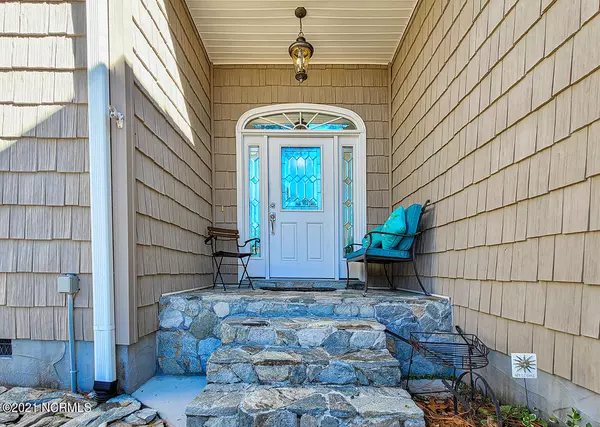$575,000
$575,000
For more information regarding the value of a property, please contact us for a free consultation.
4 Beds
2 Baths
2,745 SqFt
SOLD DATE : 01/20/2022
Key Details
Sold Price $575,000
Property Type Single Family Home
Sub Type Single Family Residence
Listing Status Sold
Purchase Type For Sale
Square Footage 2,745 sqft
Price per Sqft $209
Subdivision Pelican Reef
MLS Listing ID 100304217
Sold Date 01/20/22
Style Wood Frame
Bedrooms 4
Full Baths 2
HOA Fees $995
HOA Y/N Yes
Originating Board North Carolina Regional MLS
Year Built 2005
Annual Tax Amount $2,666
Lot Size 0.760 Acres
Acres 0.76
Lot Dimensions 40x234x130x130x216
Property Description
Enjoy the privacy & luxury of coastal living in this spacious home in gated Pelican Reef. Located on a .76 lot this home has plenty of space step inside to the open floorplan which was made for entertaining. Custom cabinetry, Granite Countertops, large island with a built in wine cooler, lots of storage drawers & seating for 6. But don't forget the 2 built in wall ovens & flat top cooking surface. Custom touches throughout including the 18ft cathedral ceilings in the living room complete with stone front fireplace. This master suite comes with 2walk in closets, dual sinks, jetted tub & walk in shower. This home even has potential for an extra bath above the garage. Custom features continue to the outdoors with the 12x20 composite deck & 20' motorized awning to sit back and relax under. Pelican Reef hosts a community pool, tennis courts, clubhouse, weight room, boat corral, kayak launch and water access with a pier. This home is freshly painted and ready to call home! Make your appointment today!
Location
State NC
County Pender
Community Pelican Reef
Zoning R
Direction Hwy 210 East to 17 towards Wilmington make a left into Pelican Reef. Take 2nd right onto Whimbrel Way, take 1st left on E Loon Court.
Rooms
Basement Crawl Space
Primary Bedroom Level Primary Living Area
Interior
Interior Features Whirlpool, 9Ft+ Ceilings, Ceiling Fan(s), Walk-In Closet(s)
Heating Electric, Heat Pump
Cooling Central Air
Flooring LVT/LVP, Carpet, Tile, Wood
Fireplaces Type Gas Log
Fireplace Yes
Appliance Washer, Refrigerator, Microwave - Built-In, Dryer, Dishwasher, Cooktop - Electric
Exterior
Exterior Feature Irrigation System, Gas Logs
Garage Paved
Garage Spaces 2.0
Waterfront No
Roof Type Architectural Shingle
Porch Deck, Patio, Screened
Parking Type Paved
Building
Lot Description Cul-de-Sac Lot
Story 2
Sewer Septic On Site
Water Well
Structure Type Irrigation System,Gas Logs
New Construction No
Schools
Elementary Schools Surf City
Middle Schools Surf City
High Schools Topsail
Others
Tax ID 4215-52-4420-0000
Acceptable Financing Cash, Conventional, FHA, VA Loan
Listing Terms Cash, Conventional, FHA, VA Loan
Special Listing Condition None
Read Less Info
Want to know what your home might be worth? Contact us for a FREE valuation!

Our team is ready to help you sell your home for the highest possible price ASAP








