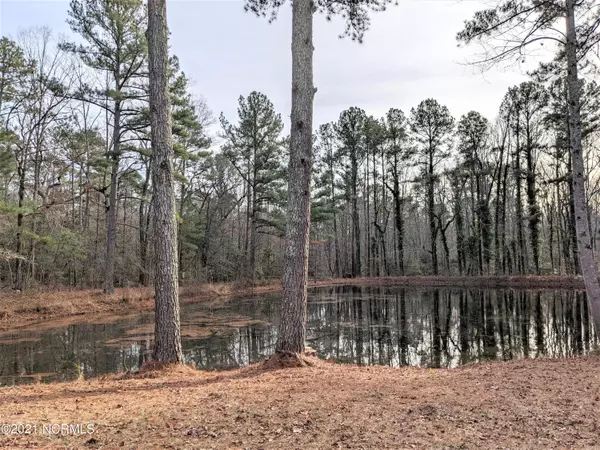$550,000
$595,000
7.6%For more information regarding the value of a property, please contact us for a free consultation.
3 Beds
2 Baths
2,558 SqFt
SOLD DATE : 05/25/2022
Key Details
Sold Price $550,000
Property Type Single Family Home
Sub Type Single Family Residence
Listing Status Sold
Purchase Type For Sale
Square Footage 2,558 sqft
Price per Sqft $215
Subdivision Not In Subdivision
MLS Listing ID 100305872
Sold Date 05/25/22
Style Wood Frame
Bedrooms 3
Full Baths 2
HOA Y/N No
Originating Board North Carolina Regional MLS
Year Built 1978
Annual Tax Amount $1,490
Lot Size 23.710 Acres
Acres 23.71
Lot Dimensions 719 x 1391 x 736 x 1497
Property Description
Here it is, your blank slate of large rooms on a single level with large living room topped by cathedral ceiling with beams, the living rom and dining room sharing a double sided fireplace, all contained within an open floor plan. Home has light paneled walls in all the major rooms that evoke the Scandinavian Design aesthetic that is replacing farmhouse chic. But bring your ideas for renovation and design and make this your own sanctuary in the woods. Set far off the main road in 23+ acres of absolute privacy with a pond, you can enjoy the peace of the Longleaf Pines and native mature trees for yourself, family and friends.
Location
State NC
County Moore
Community Not In Subdivision
Zoning RA-40
Direction Head north on US-15 N/US-501 N from Pinehurst. Turn right onto McCaskill Rd. Continue 3.4 miles, turn left onto Farm Life School Rd. Turn left onto Big Branch Ln. Turn right into Soggy Bottom Ln. Property is at the end of Soggy Bottom Ln.
Interior
Interior Features Foyer, 1st Floor Master, Ceiling - Vaulted, Gas Logs, Walk-In Closet, Wet Bar, Whole House Fan
Heating Heat Pump
Cooling Central
Appliance None
Exterior
Garage Unpaved
Garage Spaces 1.0
Utilities Available Septic On Site, Well Water
Waterfront Yes
Waterfront Description Pond Front
Roof Type Composition
Porch Deck
Parking Type Unpaved
Garage Yes
Building
Story 1
New Construction No
Schools
Elementary Schools Sandhills Farm Life
Middle Schools New Century Middle
High Schools Union Pines High
Others
Tax ID 00033287
Acceptable Financing Cash
Listing Terms Cash
Read Less Info
Want to know what your home might be worth? Contact us for a FREE valuation!

Our team is ready to help you sell your home for the highest possible price ASAP








