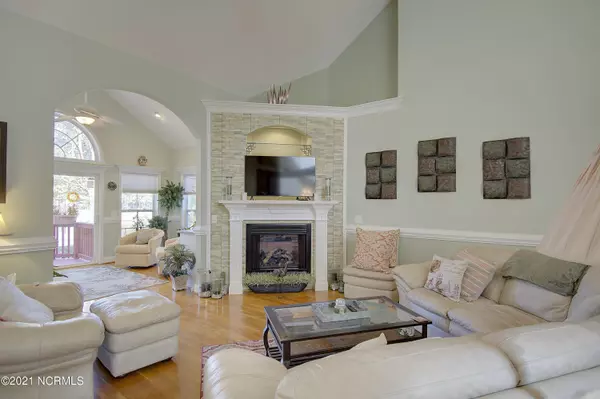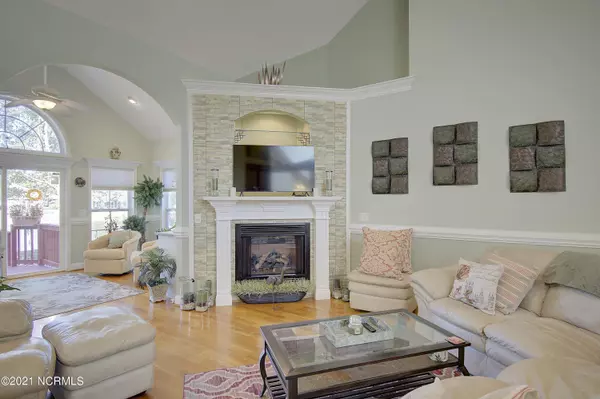$415,000
$405,000
2.5%For more information regarding the value of a property, please contact us for a free consultation.
3 Beds
3 Baths
2,450 SqFt
SOLD DATE : 01/25/2022
Key Details
Sold Price $415,000
Property Type Single Family Home
Sub Type Single Family Residence
Listing Status Sold
Purchase Type For Sale
Square Footage 2,450 sqft
Price per Sqft $169
Subdivision Lakes Of Lockwood
MLS Listing ID 100299462
Sold Date 01/25/22
Style Wood Frame
Bedrooms 3
Full Baths 3
HOA Fees $609
HOA Y/N Yes
Originating Board North Carolina Regional MLS
Year Built 2005
Annual Tax Amount $1,676
Lot Size 0.410 Acres
Acres 0.41
Lot Dimensions 92x193x92x203
Property Description
Home offers 3 bedroom, 3 bath, formal dining, Carolina Room with wet bar and great views of the outdoor. Kitchen with Corian countertops, glide outs in pantry and some cabinets. Split floor plan, open spacious living area, bonus room with full bath. Check out all the detail in this home with the chair railings, and all the trim work. Hardwood floors in the main areas. Blinds on all the windows. Ceiling fans and recessed lighting throughout. Trey and vaulted ceilings. Fireplace with mantel and stone tile. Jetted tub in master bathroom and step in shower. Go on outside and enjoy the large patio with full outdoor kitchen and built-in benches. Head on down to your private sitting dock at the lake and enjoy the panoramic views of the 7 acre lake. Rocking chair front porch. Leaf Filter gutter protection. Lot has front and backyard irrigation and an invisible fence. Community offers clubhouse with fitness center, meeting room and outdoor pool. Minutes to Holden Beach, shopping, restaurants, local golf and more. Approx. 45 drive to Myrtle Beach or Wilmington.
Location
State NC
County Brunswick
Community Lakes Of Lockwood
Zoning R-7500
Direction Stone Chimney Rd to Lakes of Lockwood, Jessica Ln to Kristen Ln take a right home is down on your left
Rooms
Other Rooms Storage
Basement None
Interior
Interior Features 1st Floor Master, 9Ft+ Ceilings, Blinds/Shades, Ceiling - Trey, Ceiling - Vaulted, Ceiling Fan(s), Gas Logs, Pantry, Smoke Detectors, Walk-in Shower, Walk-In Closet, Wet Bar, Whirlpool
Heating Heat Pump
Cooling Central, Zoned
Flooring Carpet, Tile
Appliance Dishwasher, Microwave - Built-In, Stove/Oven - Electric
Exterior
Garage Paved
Garage Spaces 2.0
Utilities Available Municipal Water, Septic On Site
Waterfront Yes
Waterfront Description Lake Front, Lake View
Roof Type Shingle
Accessibility None
Porch Covered, Deck, Porch
Parking Type Paved
Garage Yes
Building
Story 2
New Construction No
Schools
Elementary Schools Virginia Williamson
Middle Schools Cedar Grove
High Schools West Brunswick
Others
Tax ID 216ec072
Acceptable Financing USDA Loan, VA Loan, Cash, Conventional, FHA
Listing Terms USDA Loan, VA Loan, Cash, Conventional, FHA
Read Less Info
Want to know what your home might be worth? Contact us for a FREE valuation!

Our team is ready to help you sell your home for the highest possible price ASAP








