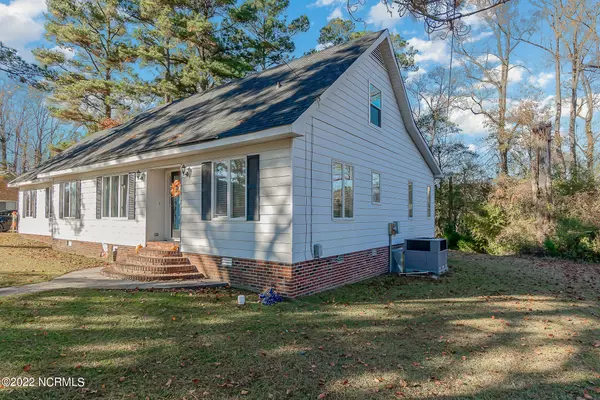$233,500
$228,500
2.2%For more information regarding the value of a property, please contact us for a free consultation.
4 Beds
2 Baths
2,683 SqFt
SOLD DATE : 03/11/2022
Key Details
Sold Price $233,500
Property Type Single Family Home
Sub Type Single Family Residence
Listing Status Sold
Purchase Type For Sale
Square Footage 2,683 sqft
Price per Sqft $87
Subdivision Westhaven
MLS Listing ID 100307343
Sold Date 03/11/22
Style See Remarks
Bedrooms 4
Full Baths 2
Originating Board North Carolina Regional MLS
Year Built 1975
Annual Tax Amount $1,777
Lot Size 0.610 Acres
Acres 0.61
Lot Dimensions 123x205x145x205
Property Description
Nestled in Kinston's Westhaven's Subdivision, this quaint and spacious home can be YOURS! Wide foyer that leads to either the learning center (can be the front living room) or a private study/office with built in shelves, this home has what you need. Plenty of natural sunlight beaming through these rooms. Enjoy entertaining family and friends in the formal dining room and kitchen. Plenty of cabinet and counter space. The main living room boasts built in shelves and with additional storage. Master bedroom is located downstairs where you can enter the back deck and have your morning coffee. Other bedrooms are located upstairs. 4th bedroom can be the Bonus room or used as a bedroom. Great home in a prime location and only roughly about 25 minutes to Goldsboro.
Location
State NC
County Lenoir
Community Westhaven
Zoning RA8
Direction From Goldsboro- Hwy 70 East towards Kinston and merge onto C.F. Harvey Pkway. Rt onto Rouse Rd, Left onto Carey Rd. Left onto Hodges Rd. Home will be on the left.
Rooms
Basement None
Interior
Interior Features Foyer, 1st Floor Master, Blinds/Shades
Heating Heat Pump
Cooling Central
Flooring Carpet, Laminate
Appliance Dishwasher, Refrigerator, Stove/Oven - Electric, None
Exterior
Garage Paved
Garage Spaces 1.0
Utilities Available Community Sewer
Waterfront No
Roof Type Composition
Porch Deck
Parking Type Paved
Garage Yes
Building
Story 2
New Construction No
Schools
Elementary Schools Northwest
Middle Schools Rochelle
High Schools Kinston
Others
Tax ID 451607680189
Acceptable Financing VA Loan, Cash, Conventional, FHA
Listing Terms VA Loan, Cash, Conventional, FHA
Read Less Info
Want to know what your home might be worth? Contact us for a FREE valuation!

Our team is ready to help you sell your home for the highest possible price ASAP








