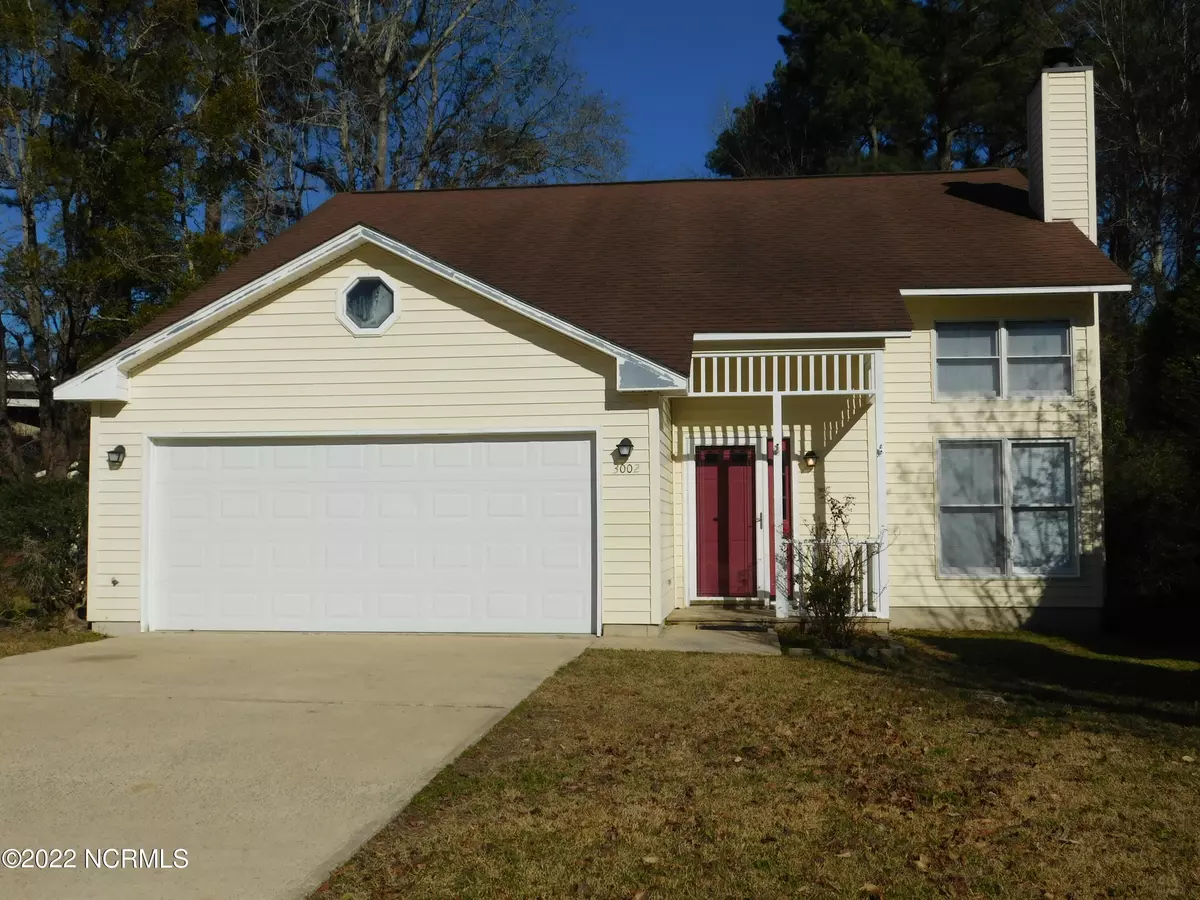$169,500
$195,000
13.1%For more information regarding the value of a property, please contact us for a free consultation.
3 Beds
3 Baths
1,440 SqFt
SOLD DATE : 02/25/2022
Key Details
Sold Price $169,500
Property Type Single Family Home
Sub Type Single Family Residence
Listing Status Sold
Purchase Type For Sale
Square Footage 1,440 sqft
Price per Sqft $117
Subdivision Trent Village
MLS Listing ID 100309120
Sold Date 02/25/22
Style Wood Frame
Bedrooms 3
Full Baths 2
Half Baths 1
HOA Fees $157
HOA Y/N Yes
Originating Board North Carolina Regional MLS
Year Built 1989
Annual Tax Amount $1,152
Lot Size 5,662 Sqft
Acres 0.13
Lot Dimensions 31x95x90x96
Property Description
Adorable home on cul-de-sac with a great open floor plan. Home has received updates to include a new roof 2012, recent full paint throughout, and all new appliances - electric range, dishwasher, refrigerator, and range hood on the way! Living room features a wood burning fireplace and loads of natural light. Living room, kitchen, and dining area comes with laminate flooring. 1st floor master bedroom with walk in closet and on suite bathroom. 2nd floor features a family room overlooking the living area. Two nice size bedrooms and full bathroom complete the 2nd floor. 1/2 bath downstairs off the hallway. Attached 2 car garage. Wooden deck for entertaining overlooking a a great sized backyard.
Location
State NC
County Craven
Community Trent Village
Zoning Residential
Direction Trent Rd to Trent Village, second right around traffic circle, right on Guilford Court.
Rooms
Basement None
Interior
Interior Features 1st Floor Master, Blinds/Shades, Ceiling - Vaulted, Ceiling Fan(s), Smoke Detectors, Walk-In Closet
Heating Heat Pump
Cooling Central
Flooring Carpet, Laminate
Appliance Dishwasher, Refrigerator, Stove/Oven - Electric, None
Exterior
Garage Paved
Garage Spaces 1.0
Utilities Available Municipal Sewer, Municipal Water
Waterfront No
Waterfront Description None
Roof Type Shingle
Accessibility None
Porch Deck
Parking Type Paved
Garage Yes
Building
Lot Description Cul-de-Sac Lot
Story 2
New Construction No
Schools
Elementary Schools A. H. Bangert
Middle Schools H. J. Macdonald
High Schools New Bern
Others
Tax ID 8-043-2 -051
Acceptable Financing Cash, Conventional, FHA
Listing Terms Cash, Conventional, FHA
Read Less Info
Want to know what your home might be worth? Contact us for a FREE valuation!

Our team is ready to help you sell your home for the highest possible price ASAP








