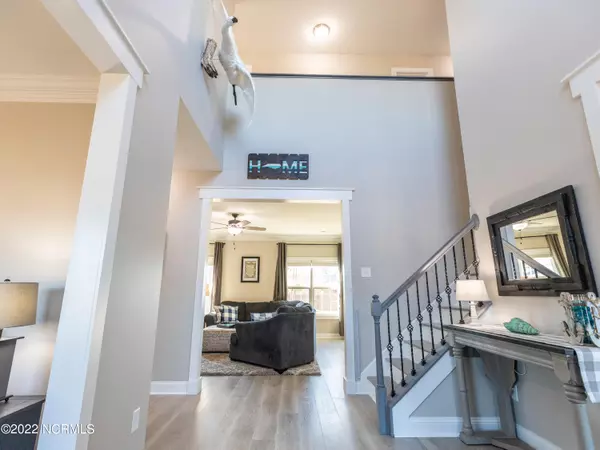$451,000
$424,900
6.1%For more information regarding the value of a property, please contact us for a free consultation.
4 Beds
4 Baths
3,032 SqFt
SOLD DATE : 03/07/2022
Key Details
Sold Price $451,000
Property Type Single Family Home
Sub Type Single Family Residence
Listing Status Sold
Purchase Type For Sale
Square Footage 3,032 sqft
Price per Sqft $148
Subdivision The Preserve At Tidewater
MLS Listing ID 100309493
Sold Date 03/07/22
Style Wood Frame
Bedrooms 4
Full Baths 3
Half Baths 1
HOA Fees $840
HOA Y/N Yes
Originating Board North Carolina Regional MLS
Year Built 2017
Lot Size 0.470 Acres
Acres 0.47
Lot Dimensions 106x192.50x106x192.50
Property Description
No need to wait for new construction to be completed with this gorgeous turnkey home on almost half an acre! Nestled in a LOW TRAFFIC CUL-DE-SAC and 400 FEET AWAY FROM TIDEWATER'S MASSIVE COMMUNITY POOL.
This gem has been meticulously maintained and upgraded with the intent of being a FOREVER HOME. WATERPROOF PERGO FLOORING throughout the first level. The handcrafted FULL OAK tread & riser STAIRCASE is accented with black iron balusters. Eloquent Briarwood Collection light fixtures with Edison bulbs illuminate the jaw-dropping living space. Step into the foyer and be amazed by the craftsmanship used while installing wainscoting, door and transition trim, coffered ceiling, baseboard, quarter round, crown molding- The list goes on! GAS RANGE/OVEN, coffee bar, SCREENED IN BACK PORCH complete with ceiling fan. A massive 24x15 Family room with gas fireplace, 16x14 breakfast nook, 14x14 Kitchen, 13x12 Living room, 12x14 Formal Dining room, Vast two-story Foyer- Never miss a moment with family or guests!
Move up the staircase and discover the Master Suite you've dreamed of! 17'x14' with a sizable 9'x8' sitting area, trey ceiling and topped off with a truly spacious Master Bathroom! Separate vanities, gigantic partitioned WIC, tub, shower, toilet room and large linen closet. Down the hall are three more bedrooms with ceiling fans and closets. A centrally located laundry room, guest bathroom, and best of all... An EN SUITE- This bedroom with its own full bathroom and WIC attached is smartly located as far from the Master Bedroom as possible, ensuring maximum privacy when getting away from it all.
Architectural roof shingles/No City Taxes/10x16 oversized Shed/Dual Zone HVAC/Golf Cart friendly streets/Inlet access for kayaks, canoes, paddleboards, fishing docks, walking trails, bike paths and more-
Schedule a showing and you will not be disappointed!
Location
State NC
County Onslow
Community The Preserve At Tidewater
Zoning R-20
Direction From Jacksonville take 17 S, left on 210, left on Old Folkstone (CVS on corner), Right on Chadwick Acres Rd, Right on Wax Myrtle Way, Left on Red Cedar, Left on to Saratoga Rd. Left onto Prospect Way. Home will be on the left.
Rooms
Other Rooms Storage
Basement None
Primary Bedroom Level Non Primary Living Area
Interior
Interior Features Foyer, Mud Room, 9Ft+ Ceilings, Tray Ceiling(s), Vaulted Ceiling(s), Ceiling Fan(s), Pantry, Walk-In Closet(s)
Heating Electric, Heat Pump, Propane, Zoned
Cooling Central Air, See Remarks, Zoned
Flooring LVT/LVP, Carpet, Tile, See Remarks
Fireplaces Type Gas Log
Fireplace Yes
Window Features Storm Window(s),Blinds
Appliance Stove/Oven - Gas, Microwave - Built-In, Disposal, Dishwasher, Cooktop - Gas
Laundry Hookup - Dryer, Washer Hookup, Inside
Exterior
Garage On Site, Paved
Garage Spaces 2.0
Pool None
Waterfront No
Waterfront Description Water Access Comm,Waterfront Comm
Roof Type Architectural Shingle
Accessibility None
Porch Open, Covered, Enclosed, Patio, Porch, Screened, See Remarks
Parking Type On Site, Paved
Building
Lot Description Cul-de-Sac Lot, Open Lot
Story 2
Foundation Slab
Sewer Community Sewer
Water Municipal Water
New Construction No
Others
Tax ID 428801069580
Acceptable Financing Cash, Conventional, FHA, USDA Loan, VA Loan
Listing Terms Cash, Conventional, FHA, USDA Loan, VA Loan
Special Listing Condition None
Read Less Info
Want to know what your home might be worth? Contact us for a FREE valuation!

Our team is ready to help you sell your home for the highest possible price ASAP








