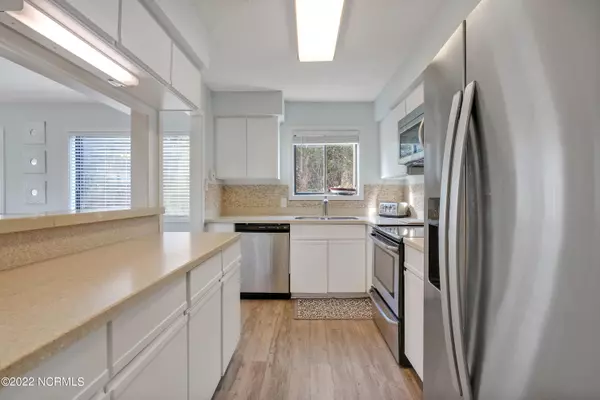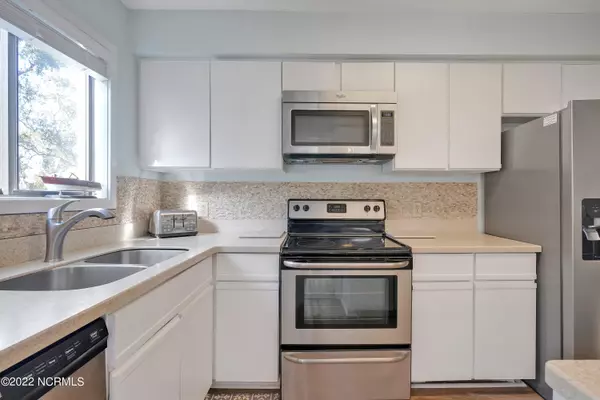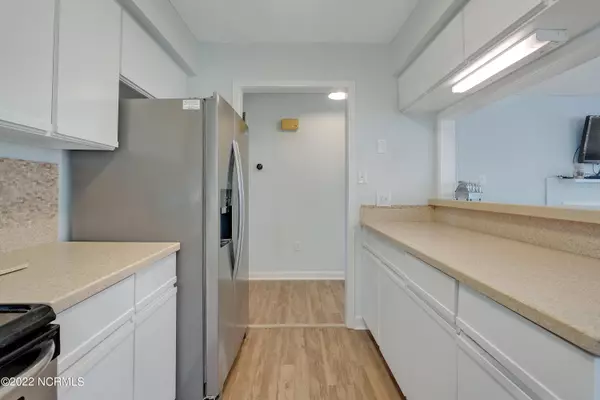$425,000
$398,500
6.6%For more information regarding the value of a property, please contact us for a free consultation.
3 Beds
2 Baths
1,312 SqFt
SOLD DATE : 03/09/2022
Key Details
Sold Price $425,000
Property Type Condo
Sub Type Condominium
Listing Status Sold
Purchase Type For Sale
Square Footage 1,312 sqft
Price per Sqft $323
Subdivision Caswell Dunes
MLS Listing ID 100309915
Sold Date 03/09/22
Style Wood Frame
Bedrooms 3
Full Baths 2
HOA Fees $5,680
HOA Y/N Yes
Originating Board North Carolina Regional MLS
Year Built 1985
Annual Tax Amount $1,928
Property Description
1 Foxfire Trace is part of Caswell Dunes community located in much sought after Caswell Beach! There are not many opportunities to own a condo with a garage as well as a covered parking area. In addition to this, 1 Foxfire Trace is a first floor, corner unit which allows for more light! You will love the look and functionality of the floors, updated kitchen, updated bathrooms, and overall feel of this home. Sellers love their condo and feel it is your turn to create memories now. Some memories may include swimming in the ''hilltop'' pool, playing golf at the Oak Island Country Club just less than a mile away. Getting to the beach is made easy with the designated access! Sellers will also be leaving some furnishing which are attached in a list for your review. Also, please note that attached are two floor plan sketches from two different sources. They differ in size between 1232 and 1326. Brunswick County Tax Records reflect a square footage of 1312.
Location
State NC
County Brunswick
Community Caswell Dunes
Zoning CB-CR
Direction Caswell Beach Road to Caswell Dunes, Left into Caswell Dunes, Right onto Foxfire Trace, Turn right into first group of condos..
Rooms
Primary Bedroom Level Primary Living Area
Interior
Interior Features Master Downstairs, Ceiling Fan(s), Walk-In Closet(s)
Heating Electric, Heat Pump
Cooling Central Air
Flooring LVT/LVP
Window Features Blinds
Appliance Washer, Stove/Oven - Electric, Refrigerator, Microwave - Built-In, Dryer, Disposal, Dishwasher
Laundry In Hall, Inside
Exterior
Exterior Feature None
Garage Assigned, Paved, Shared Driveway
Garage Spaces 1.0
Carport Spaces 1
Waterfront No
View Ocean
Roof Type Shingle
Porch Covered, Patio, Porch
Parking Type Assigned, Paved, Shared Driveway
Building
Story 1
Foundation See Remarks
Sewer Municipal Sewer
Water Municipal Water
Structure Type None
New Construction No
Schools
Elementary Schools Southport
Middle Schools South Brunswick
High Schools South Brunswick
Others
Tax ID 250ec00719
Acceptable Financing Cash, Conventional
Listing Terms Cash, Conventional
Special Listing Condition None
Read Less Info
Want to know what your home might be worth? Contact us for a FREE valuation!

Our team is ready to help you sell your home for the highest possible price ASAP








