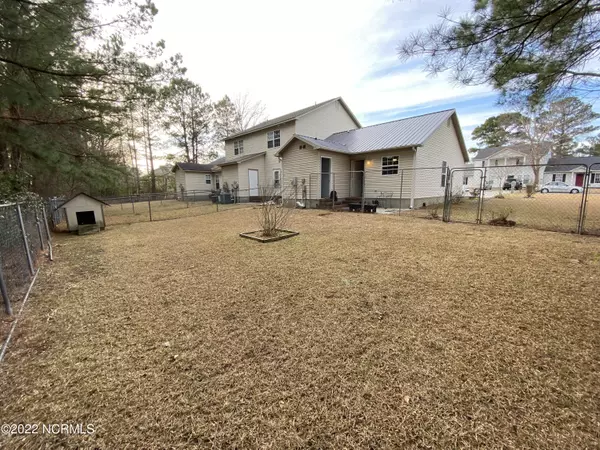$114,400
$105,000
9.0%For more information regarding the value of a property, please contact us for a free consultation.
2 Beds
2 Baths
887 SqFt
SOLD DATE : 04/07/2022
Key Details
Sold Price $114,400
Property Type Townhouse
Sub Type Townhouse
Listing Status Sold
Purchase Type For Sale
Square Footage 887 sqft
Price per Sqft $128
Subdivision Hunters Creek
MLS Listing ID 100310001
Sold Date 04/07/22
Style Wood Frame
Bedrooms 2
Full Baths 2
HOA Fees $115
HOA Y/N Yes
Originating Board North Carolina Regional MLS
Year Built 1997
Annual Tax Amount $273
Lot Size 6,970 Sqft
Acres 0.16
Lot Dimensions 39'x112'x40'x112' *Lot dimensions are estimated*
Property Description
**Please note the interior has been painted a neutral color and differs from current photos**
Townhome has great potential, either as a primary residence or investment property! When you enter, you're greeted by a spacious living room with vaulted ceilings, a fireplace, and open floor plan to the kitchen, making it great for entertaining! On the right side of the home, you will find two bedrooms that boast two full baths. This end-unit home has a fenced in backyard that is spacious but also easy to maintain. Backyard is great for outdoor pets and already comes with a custom doghouse. There's a patio for enjoying the outdoors and storage space for all of your outdoor gear. This end unit is special as it has a well-groomed garden wrapping around the home and spacious side yard that is perfect for additional space to entertain or to relax!
Location
State NC
County Onslow
Community Hunters Creek
Zoning R-5
Direction Piney Green Rd to Hunters Trl. Left to stay on Hunters Trl. Left onto W Pueblo Dr.
Rooms
Basement None
Primary Bedroom Level Primary Living Area
Interior
Interior Features Vaulted Ceiling(s), Ceiling Fan(s), Eat-in Kitchen
Heating Forced Air
Cooling Central Air
Flooring Carpet, Vinyl
Appliance Refrigerator, Cooktop - Electric
Exterior
Exterior Feature None
Garage Paved
Waterfront No
Roof Type Shingle
Accessibility None
Porch Patio
Parking Type Paved
Building
Story 1
Foundation Slab
Sewer Municipal Sewer
Structure Type None
New Construction No
Others
Tax ID 1115f-54
Acceptable Financing Cash, Conventional, FHA, VA Loan
Listing Terms Cash, Conventional, FHA, VA Loan
Special Listing Condition None
Read Less Info
Want to know what your home might be worth? Contact us for a FREE valuation!

Our team is ready to help you sell your home for the highest possible price ASAP








