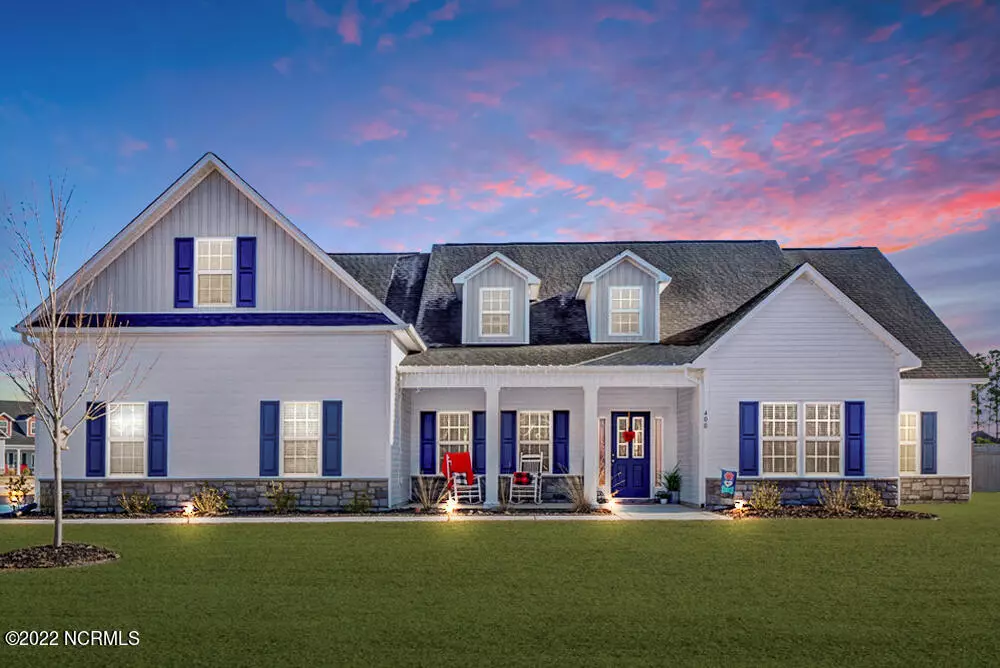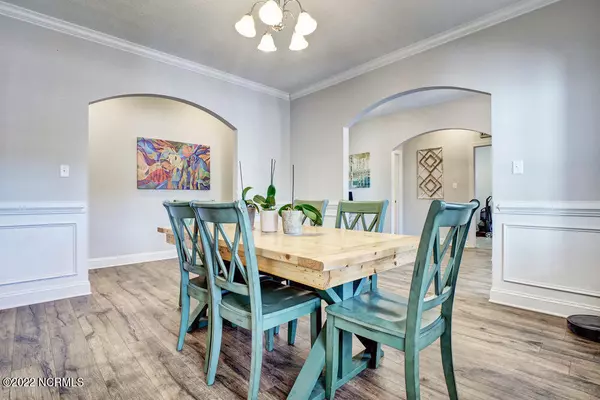$411,289
$389,900
5.5%For more information regarding the value of a property, please contact us for a free consultation.
4 Beds
4 Baths
3,196 SqFt
SOLD DATE : 03/24/2022
Key Details
Sold Price $411,289
Property Type Single Family Home
Sub Type Single Family Residence
Listing Status Sold
Purchase Type For Sale
Square Footage 3,196 sqft
Price per Sqft $128
Subdivision Stateside
MLS Listing ID 100312679
Sold Date 03/24/22
Style Wood Frame
Bedrooms 4
Full Baths 4
HOA Y/N Yes
Originating Board North Carolina Regional MLS
Year Built 2020
Annual Tax Amount $2,007
Lot Size 0.530 Acres
Acres 0.53
Lot Dimensions Irregular
Property Description
Welcome to 400 Ellerbe Court in the highly desired neighborhood of Stateside!! This like-new home was built in 2020 and offers 4 bedrooms, a large upstairs bonus space and 4 FULL bathrooms! Upon entering the home, you will find LVP flooring spanning throughout the main living areas and beautiful arched openings leading you to the various parts of the home. This home offers a formal dining room as well as a breakfast nook off of the kitchen. In the kitchen, you will find a large island that offers an eat in space, a beautiful backsplash, white cabinets and gorgeous marble countertops! Just off the kitchen is the living room which offers a fireplace, perfect for those chilly North Carolina nights! The master bedroom has everything you need and more! It has a door leading to the backyard, trey ceilings, a ensuite that is equipped with a luxurious free-standing bathtub and shower which will lead you into the HUGE master closet! On the other side of the home, you will find two bedrooms with a jack and jill bathroom and the upstairs bonus space that has its own full bathroom and huge closet! This home has everything you need and more!! It will not last long, schedule your showing today!
Location
State NC
County Onslow
Community Stateside
Zoning R-10
Direction Take Gum Branch Road towards Richalands. Turn right onto Stateside Blvd, left onto Farmyard Garden Dr and the home is on the corner of Farmyard Garden Dr and Ellerbe Ct.
Rooms
Basement None
Primary Bedroom Level Primary Living Area
Interior
Interior Features Foyer, 1st Floor Master, 9Ft+ Ceilings, Blinds/Shades, Ceiling - Trey, Ceiling Fan(s), Walk-in Shower, Walk-In Closet
Heating Heat Pump
Cooling Central
Flooring LVT/LVP, Carpet, Tile
Appliance Dishwasher, Microwave - Built-In, Stove/Oven - Gas, None
Exterior
Garage Off Street, On Site, Paved
Garage Spaces 2.0
Pool None
Utilities Available Municipal Sewer, Municipal Water
Waterfront No
Roof Type Architectural Shingle
Porch Covered, Patio
Parking Type Off Street, On Site, Paved
Garage Yes
Building
Lot Description Corner Lot
Story 2
New Construction No
Schools
Elementary Schools Stateside
Middle Schools Northwoods Park
High Schools Jacksonville
Others
Tax ID 62a-212
Read Less Info
Want to know what your home might be worth? Contact us for a FREE valuation!

Our team is ready to help you sell your home for the highest possible price ASAP








