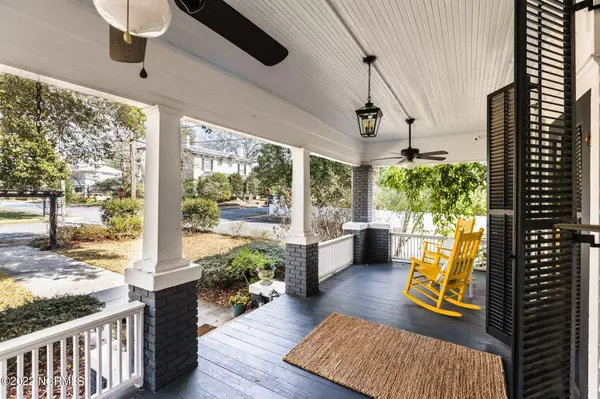$450,000
$425,000
5.9%For more information regarding the value of a property, please contact us for a free consultation.
3 Beds
3 Baths
2,262 SqFt
SOLD DATE : 03/17/2022
Key Details
Sold Price $450,000
Property Type Single Family Home
Sub Type Single Family Residence
Listing Status Sold
Purchase Type For Sale
Square Footage 2,262 sqft
Price per Sqft $198
Subdivision Historic District
MLS Listing ID 100314101
Sold Date 03/17/22
Style Wood Frame
Bedrooms 3
Full Baths 2
Half Baths 1
HOA Y/N No
Originating Board North Carolina Regional MLS
Year Built 1920
Annual Tax Amount $2,141
Lot Size 6,969 Sqft
Acres 0.16
Lot Dimensions 53X130X53X138
Property Description
Don't miss out on living in one of Washington's finest neighborhoods! Historic beauty with welcoming front porch and river views from back yard! Fabulous renovation of the kitchen and baths while still maintaining the historic charm of this 1920's bungalow that has hard wood floors throughout! Upstairs master en suite with two walk-in closets, tiled shower, and double sinks. Two additional upstairs bedrooms along with a second full bath, laundry room and large linen closet. Enjoy the renovated kitchen with granite counter tops, black stainless steel appliances, a built-in coffee bar, window seat and the coziest bay window breakfast nook! The home floor plan on the first floor flows perfectly for entertaining! You will love the large living room at the front of the home, the library/home office, family room, formal dining room and half bath. Updated electrical and plumbing including recently replace sewer line. New roof in 2019. The yard bursts with blooms from every corner of the yard and was designed by a master gardener! Backyard court yard is framed with the classic picket fence and and adorable cottage shed. This home is in the Washington, NC Historic District and Historic Commission Guidelines apply.
Location
State NC
County Beaufort
Community Historic District
Zoning RHD
Direction From W 5th St, turn S onto Hackney Ave. L onto W Main. House is on the R.
Interior
Interior Features Ceiling Fan(s), Gas Logs
Heating Heat Pump
Cooling Central
Exterior
Garage Street Only
Utilities Available Municipal Sewer
Waterfront No
Roof Type Shingle
Porch Covered, Patio, Porch
Parking Type Street Only
Garage No
Building
Story 2
New Construction No
Schools
Elementary Schools Eastern
Middle Schools P. S. Jones
High Schools Washington
Others
Tax ID 5675599187
Acceptable Financing USDA Loan, VA Loan, Cash, Conventional, FHA
Listing Terms USDA Loan, VA Loan, Cash, Conventional, FHA
Read Less Info
Want to know what your home might be worth? Contact us for a FREE valuation!

Our team is ready to help you sell your home for the highest possible price ASAP








