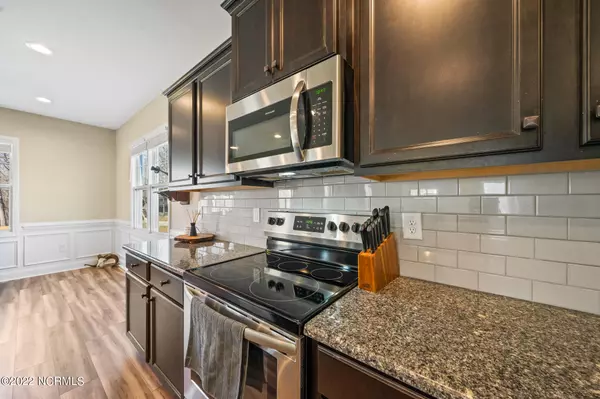$310,000
$285,000
8.8%For more information regarding the value of a property, please contact us for a free consultation.
3 Beds
3 Baths
1,920 SqFt
SOLD DATE : 05/02/2022
Key Details
Sold Price $310,000
Property Type Single Family Home
Sub Type Single Family Residence
Listing Status Sold
Purchase Type For Sale
Square Footage 1,920 sqft
Price per Sqft $161
Subdivision Pittman Crossing
MLS Listing ID 100316288
Sold Date 05/02/22
Style Wood Frame
Bedrooms 3
Full Baths 2
Half Baths 1
HOA Y/N No
Originating Board North Carolina Regional MLS
Year Built 2017
Annual Tax Amount $1,649
Lot Size 0.860 Acres
Acres 0.86
Lot Dimensions 83.2 X 484.5 X 68.8 X 497.9
Property Description
You don't want to miss 3 bedroom, 2.5 bathroom home w/ large bonus room featuring a large walk-in closet you could easily use as a 4th bedroom, all on 1 full acre of serene country living. You will love the large living room full of natural lighting, featuring a gas fireplace. The Kitchen boasts granite counter tops, ample sized pantry and a large island that opens up to the living area, perfect for entertaining. Off the kitchen you will find a storage closet and a half bath. LVP Flooring throughout the bottom floor gives this living space a great look.
Upstairs you will find 2 bedrooms, a full bathroom, laundry area, bonus room w/ walk-in closet and the Primary bedroom which features a walk-in closet.
25 min to Ft Bragg and 35 min commute to Apex.
Location
State NC
County Harnett
Community Pittman Crossing
Zoning RA-20R
Direction From Hwy 87 take 27 east, then L on Barbeque Church Rd then take R on Rosser Pittman then L at Fairfax Drive. Home is on the left.
Rooms
Basement None
Interior
Interior Features Ceiling - Trey, Ceiling Fan(s), Gas Logs, Pantry, Walk-In Closet
Heating Forced Air
Cooling Central
Flooring LVT/LVP, Carpet
Appliance Dishwasher, Refrigerator, Stove/Oven - Electric, None
Exterior
Garage Paved
Garage Spaces 2.0
Pool None
Utilities Available Community Water, Septic On Site
Waterfront No
Waterfront Description None
Roof Type Shingle
Porch Covered, Patio, Porch
Parking Type Paved
Garage Yes
Building
Lot Description Wooded
Story 2
Architectural Style Efficiency
New Construction No
Schools
Elementary Schools Ben Haven
Middle Schools Western Harnett Middle School
High Schools Western Harnett High School
Others
Tax ID 039588 0003 17
Acceptable Financing VA Loan, Cash, Conventional, FHA
Listing Terms VA Loan, Cash, Conventional, FHA
Read Less Info
Want to know what your home might be worth? Contact us for a FREE valuation!

Our team is ready to help you sell your home for the highest possible price ASAP








