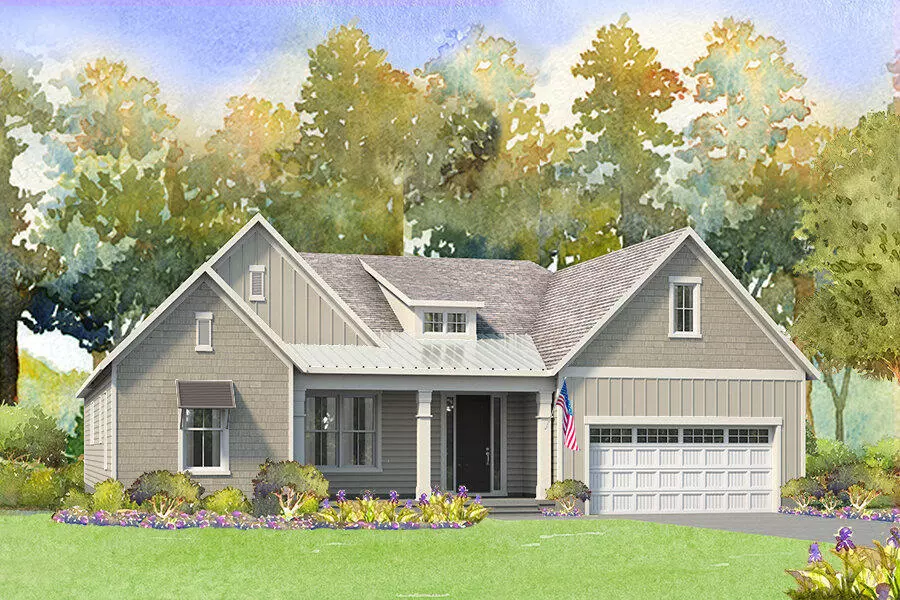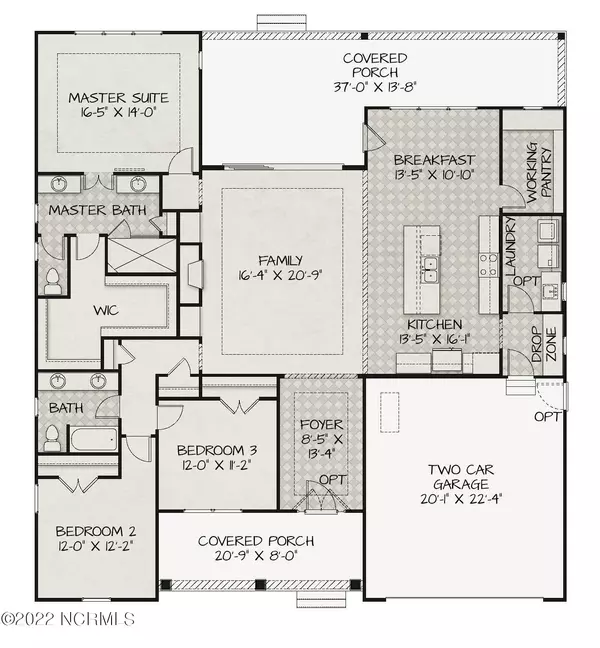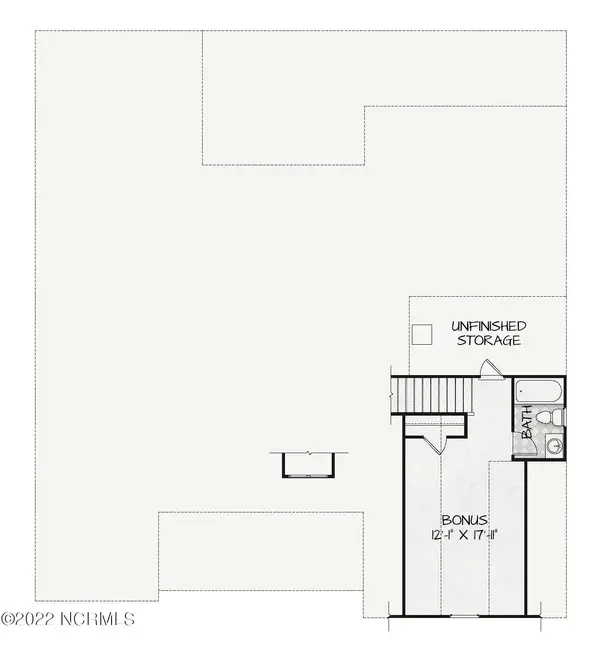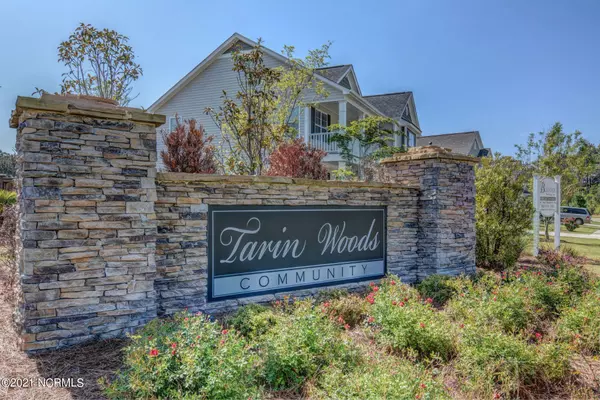$540,000
$499,900
8.0%For more information regarding the value of a property, please contact us for a free consultation.
3 Beds
3 Baths
2,446 SqFt
SOLD DATE : 06/07/2022
Key Details
Sold Price $540,000
Property Type Single Family Home
Sub Type Single Family Residence
Listing Status Sold
Purchase Type For Sale
Square Footage 2,446 sqft
Price per Sqft $220
Subdivision Tarin Woods
MLS Listing ID 100317619
Sold Date 06/07/22
Style Wood Frame
Bedrooms 3
Full Baths 3
HOA Fees $960
HOA Y/N Yes
Originating Board North Carolina Regional MLS
Year Built 2022
Lot Size 7,970 Sqft
Acres 0.18
Lot Dimensions irregular
Property Description
***Builder will accept offers through Sunday March 20 at 5p. Home is under construction with an anticipated completion late spring 2022. Pictures are representative from a completed home. Actual finishes may vary. Please refer to the Design Selection sheet for specific finishes on this property. Welcome to your dream home! The Otter plan built by American Homesmith is mainly single story living with 3 bedrooms 3 full baths and a FROG that offers about 2500 sqft. This home is perfect for entertaining and hosting guests. The focal point of the grand family room is the shiplap wrapped fireplace that is nestled between custom built-ins. The sliders open from the family room onto the expansive covered patio that overlooks one of the community ponds. The gourmet kitchen boasts an extra-large island with farmhouse sink, wall microwave oven, gas range with hood, and chef's pantry. Tucked in a quiet spot in the back of the home is the owner's suite with trey ceiling and ensuite with dual vanities, spa shower, and large walk-in closet. There are 2 additional bedrooms and full bath with dual vanity on the first floor. The room over the garage also has a full bath and makes an excellent private guest retreat or home office. Colors and fixtures may vary from photos. This home will have a natural gas range, fireplace, and tankless water heater. The Tarin Woods community offers a community pool, clubhouse, basketball and pickleball court, expansive park-like natural areas and children's play area. This home is under construction with a proposed completion date in late Spring 2022. Completed pictures are of a similar home so finishes will vary.
Location
State NC
County New Hanover
Community Tarin Woods
Zoning R-15
Direction Head S on Carolina Beach Rd past Monkey Junction. Take a left onto Manassas Rd. Take a left onto Appomattox Drive and a right onto Sweet Gum. Follow Sweet Gum around to the far side of the communtity and the home will be on your right.
Rooms
Basement None
Primary Bedroom Level Primary Living Area
Interior
Interior Features Foyer, Master Downstairs, 9Ft+ Ceilings, Ceiling Fan(s), Pantry, Walk-in Shower, Walk-In Closet(s)
Heating Electric, Heat Pump
Cooling Central Air
Flooring LVT/LVP, Carpet, Tile
Fireplaces Type Gas Log
Fireplace Yes
Appliance Microwave - Built-In
Laundry Inside
Exterior
Exterior Feature Irrigation System
Garage On Site, Paved
Garage Spaces 2.0
Pool None
Waterfront No
Waterfront Description None
Roof Type Architectural Shingle
Accessibility None
Porch Covered, Porch
Parking Type On Site, Paved
Building
Story 2
Foundation Slab
Sewer Municipal Sewer
Water Municipal Water
Structure Type Irrigation System
New Construction Yes
Schools
Elementary Schools Bellamy
Middle Schools Murray
High Schools Ashley
Others
HOA Fee Include Maint - Comm Areas
Tax ID R07600-004-393-000
Acceptable Financing Cash, Conventional, FHA, VA Loan
Listing Terms Cash, Conventional, FHA, VA Loan
Special Listing Condition None
Read Less Info
Want to know what your home might be worth? Contact us for a FREE valuation!

Our team is ready to help you sell your home for the highest possible price ASAP








