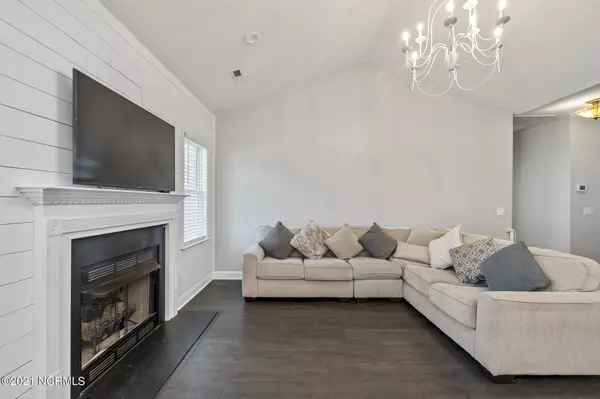$360,000
$330,000
9.1%For more information regarding the value of a property, please contact us for a free consultation.
3 Beds
2 Baths
1,750 SqFt
SOLD DATE : 04/07/2022
Key Details
Sold Price $360,000
Property Type Single Family Home
Sub Type Single Family Residence
Listing Status Sold
Purchase Type For Sale
Square Footage 1,750 sqft
Price per Sqft $205
Subdivision Johnson Farm
MLS Listing ID 100314403
Sold Date 04/07/22
Style Wood Frame
Bedrooms 3
Full Baths 2
HOA Fees $398
HOA Y/N Yes
Originating Board North Carolina Regional MLS
Year Built 2003
Annual Tax Amount $1,387
Lot Size 6,483 Sqft
Acres 0.15
Lot Dimensions 59x99x100x101
Property Description
Presented for sale is a charming three bedroom home located on a quiet cul de sac in desirable Johnson Farms. This home has an open floor plan with three bedrooms on the ground floor and a bonus room on the 2nd floor that could also be utilized as a fourth guest room. The living room features a vaulted ceiling, ship lap trim from floor to ceiling and a gas fireplace. The ship lap trim also extends into the dining area. The kitchen overlooks the living room and features stainless steel appliance and a large breakfast bar. There is LVP flooring throughout the living room, kitchen and all three bedrooms. The owners suite features a trey ceiling, bathroom with dual vanities, soaking tub and shower stall as well as a large walk in closet. Upstairs is a spacious bonus room with a large closet and eave storage. The backyard has a large paver and concrete patio and is fully fenced. 4305 Logwood Court is a great opportunity to own a well maintained home centrally located between Pine Valley and Monkey Junction and easy access to Carolina Beach and Downtown Wilmington.
Location
State NC
County New Hanover
Community Johnson Farm
Zoning R-15
Direction From NC-132 S/College Road. Right on Pine Hollow Drive. Left on Whiteweld Terrace. Right on Logwood Court. House will be on the right.
Rooms
Primary Bedroom Level Primary Living Area
Interior
Interior Features Foyer, Master Downstairs, 9Ft+ Ceilings, Tray Ceiling(s), Ceiling Fan(s), Pantry, Walk-In Closet(s)
Heating Electric, Propane
Cooling Central Air
Flooring LVT/LVP, Carpet, Vinyl
Fireplaces Type Gas Log
Fireplace Yes
Window Features Blinds
Appliance Washer, Refrigerator, Dryer
Laundry Inside
Exterior
Exterior Feature None
Garage On Site, Paved
Garage Spaces 2.0
Waterfront No
Roof Type Shingle
Porch Patio
Parking Type On Site, Paved
Building
Story 2
Foundation Slab
Sewer Municipal Sewer
Water Municipal Water
Structure Type None
New Construction No
Others
Tax ID R07100-003-247-000
Acceptable Financing Cash, Conventional, FHA, VA Loan
Listing Terms Cash, Conventional, FHA, VA Loan
Special Listing Condition None
Read Less Info
Want to know what your home might be worth? Contact us for a FREE valuation!

Our team is ready to help you sell your home for the highest possible price ASAP








