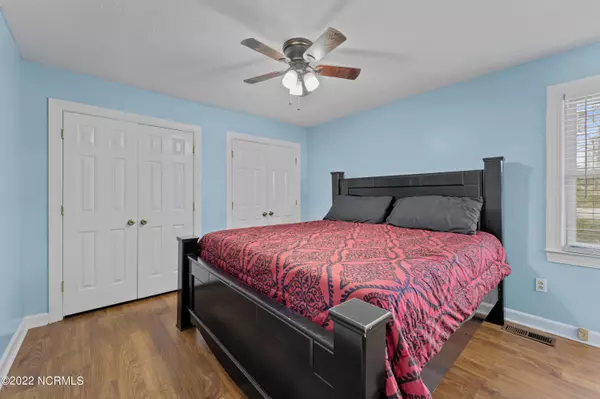$227,500
$220,000
3.4%For more information regarding the value of a property, please contact us for a free consultation.
3 Beds
2 Baths
1,618 SqFt
SOLD DATE : 04/08/2022
Key Details
Sold Price $227,500
Property Type Single Family Home
Sub Type Single Family Residence
Listing Status Sold
Purchase Type For Sale
Square Footage 1,618 sqft
Price per Sqft $140
Subdivision Indian Hills
MLS Listing ID 100315396
Sold Date 04/08/22
Style Wood Frame
Bedrooms 3
Full Baths 2
HOA Y/N No
Originating Board North Carolina Regional MLS
Year Built 1977
Annual Tax Amount $1,028
Lot Size 0.590 Acres
Acres 0.59
Lot Dimensions 55' x 167.28' x 6.75' x 126.66' x 182.42' (irr)
Property Description
How is it even possible to have such a prime location, within close proximity to MCAS Cherry Point, and NOT be inside city limits? Well, it IS possible with this updated brick home! Major updates within the last 3.5 years: NEW kitchen; new laminate flooring in the living room, dining room, family room, and kitchen; BOTH bathrooms were updated with new EVERYTHING (shower inserts, sinks, toilets, flooring - there's even a touchless faucet in the guest bathroom!); the majority of lighting fixtures are NEW; the backside of the roof has new architectural shingles; NEW exterior light fixtures; PLUS a CLOSED CRAWL SPACE complete with a sump pump. As if things couldn't get any better, the paint is clean and has been touched up, there's crown and chair molding in the dining room, living room, and foyer; and crown molding in the family room and foyer. Great details throughout (checkout the soft close features on the drawers and cabinet doors in the kitchen)! Need some fresh air? Where best to spend your outdoor time relaxing than either on the wooden deck or inside the large screened porch? There is no better, worry-free living in Havelock than right here in Indian Hills! But you better hurry, she'll not last long at all!
Location
State NC
County Craven
Community Indian Hills
Zoning Residential
Direction From New Bern, drive towards Havelock on US-17 N/US-70 E. Turn right onto Greenfield Heights Blvd. After 2 miles, turn left onto Runningbranch Drive. Turn right onto Wildwood Trail and the house will be on the right at end of cul-de-sac.
Rooms
Other Rooms Storage
Interior
Interior Features Foyer, 1st Floor Master, Blinds/Shades, Ceiling Fan(s), Smoke Detectors
Heating Heat Pump
Cooling Central
Flooring Laminate
Appliance None, Dishwasher, Dryer, Microwave - Built-In, Refrigerator, Stove/Oven - Electric, Washer
Exterior
Garage On Site, Paved
Garage Spaces 1.0
Utilities Available Municipal Water, Septic On Site
Waterfront No
Roof Type Architectural Shingle
Porch Covered, Deck, Porch, Screened
Parking Type On Site, Paved
Garage Yes
Building
Lot Description Cul-de-Sac Lot
Story 1
New Construction No
Schools
Elementary Schools W. Jesse Gurganus
Middle Schools Tucker Creek
High Schools Havelock
Others
Tax ID 6-217-1-027
Acceptable Financing USDA Loan, VA Loan, Cash, Conventional, FHA
Listing Terms USDA Loan, VA Loan, Cash, Conventional, FHA
Read Less Info
Want to know what your home might be worth? Contact us for a FREE valuation!

Our team is ready to help you sell your home for the highest possible price ASAP








