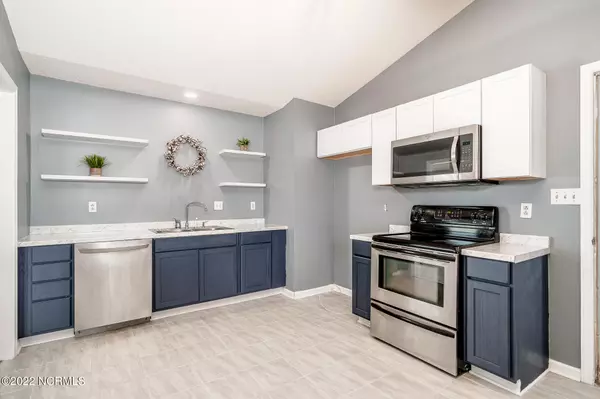$195,000
$189,900
2.7%For more information regarding the value of a property, please contact us for a free consultation.
3 Beds
2 Baths
1,442 SqFt
SOLD DATE : 03/17/2022
Key Details
Sold Price $195,000
Property Type Single Family Home
Sub Type Single Family Residence
Listing Status Sold
Purchase Type For Sale
Square Footage 1,442 sqft
Price per Sqft $135
Subdivision White Sands
MLS Listing ID 100310811
Sold Date 03/17/22
Style Wood Frame
Bedrooms 3
Full Baths 2
HOA Y/N No
Originating Board North Carolina Regional MLS
Year Built 1986
Annual Tax Amount $1,041
Lot Size 8,276 Sqft
Acres 0.19
Lot Dimensions See Plat Map in Documents
Property Description
White Sands home with an open concept living, dining and kitchen area; master bedroom with a walk-in closet and private bath; two guest bedrooms; full bathroom in the hallway; large bonus room for a home office space or recreation room! The kitchen features updated stainless steel appliances, tile flooring, a large pantry and is open to the living area creating a spacious feel. Outdoor spaces include: an outdoor shed, rear patio, wood decking and a fenced rear yard. Established neighborhood within the Town of Newport which offers city services and great parks. Easy access north to the MCAS at Cherry Point in 15 minutes or head south to the ocean at Atlantic Beach and be sitting on the shore in 30 minutes. The time is now to call Mourning Dove home!!
Location
State NC
County Carteret
Community White Sands
Zoning R8
Direction From Chatham Street, turn on to Merry Woods Drive. Turn right on White Sands Blvd, then left on Mourning Dove. House will be on the right.
Rooms
Other Rooms Storage
Basement None
Interior
Interior Features 1st Floor Master, Blinds/Shades, Ceiling - Vaulted, Ceiling Fan(s), Pantry, Walk-In Closet
Heating Heat Pump
Cooling Central
Flooring Carpet, Tile
Appliance Dishwasher, Microwave - Built-In, Stove/Oven - Electric
Exterior
Garage Off Street, Paved
Pool None
Utilities Available Municipal Sewer, Municipal Water
Waterfront No
Waterfront Description None
Roof Type Shingle, Composition
Porch Deck, Patio
Parking Type Off Street, Paved
Garage No
Building
Lot Description Cul-de-Sac Lot
Story 1
New Construction No
Schools
Elementary Schools Newport
Middle Schools Newport
High Schools West Carteret
Others
Tax ID 633808998524000
Acceptable Financing Cash, Conventional
Listing Terms Cash, Conventional
Read Less Info
Want to know what your home might be worth? Contact us for a FREE valuation!

Our team is ready to help you sell your home for the highest possible price ASAP








