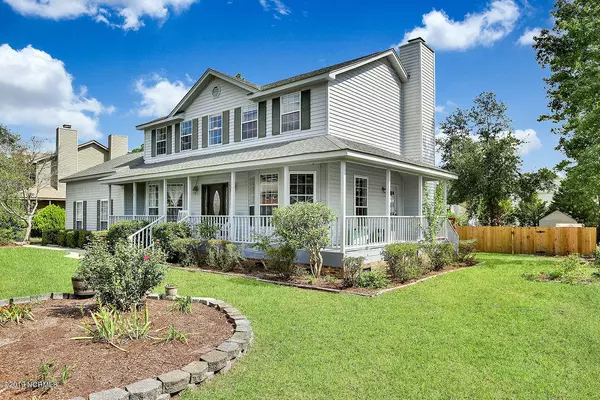$285,000
$290,000
1.7%For more information regarding the value of a property, please contact us for a free consultation.
3 Beds
3 Baths
2,257 SqFt
SOLD DATE : 01/15/2020
Key Details
Sold Price $285,000
Property Type Single Family Home
Sub Type Single Family Residence
Listing Status Sold
Purchase Type For Sale
Square Footage 2,257 sqft
Price per Sqft $126
Subdivision Brittany Woods
MLS Listing ID 100184029
Sold Date 01/15/20
Style Wood Frame
Bedrooms 3
Full Baths 2
Half Baths 1
HOA Y/N No
Originating Board North Carolina Regional MLS
Year Built 1988
Lot Size 0.400 Acres
Acres 0.4
Lot Dimensions 87'x176'x125'x176'
Property Description
Loaded with charm, this Colonial Farmhouse with wrap-around porch situated on a quiet cul-de-sac is ready to welcome you home. This versatile floor plan offers 3-bedroom, 2.5 baths, and a bonus room with closet that can be used as a 4th bedroom, or flex space. Natural light from the large bay windows pours into the formal dining and living rooms that can easily be used as home office space. An upgraded kitchen with Quartz countertops, custom cabinets, tile backsplash, stainless steel appliances and under counter lighting makes cooking a meal easy and enjoyable. Just off the kitchen a cozy family room with fireplace opens conveniently to the wrap-around porch and back deck. A remodeled powder room and laundry complete the first floor. Enjoy brand new carpet in the upstairs bedrooms and common areas. A generous master suite with private bath, 2 additional bedrooms and a full bathroom complete the 2nd floor. Attached 2-car garage, plus detached 2-car garage, wired with overhead storage which makes a great workshop and creates plenty of storage. With No HOA and a fully fenced yard you're free to park your boat, install a pool, create additional storage and customize this large nearly ½ acre lot to suit your lifestyle. You can even raise chickens in your private backyard! Motivated seller bring all offers.
Location
State NC
County New Hanover
Community Brittany Woods
Zoning R-15
Direction College Road North, exit 420A. Turn Right at Stop sign on to Gordon Road. Left on Harris. Right on Sheffield. Left on Potomac. Home is on the right.
Location Details Mainland
Rooms
Other Rooms Storage
Basement Crawl Space, None
Primary Bedroom Level Primary Living Area
Interior
Interior Features Ceiling Fan(s), Pantry, Walk-In Closet(s)
Heating Forced Air, Heat Pump
Cooling Central Air
Flooring Carpet, Laminate, Tile
Window Features Blinds
Appliance Stove/Oven - Electric, Refrigerator, Dishwasher
Laundry Laundry Closet
Exterior
Exterior Feature None
Garage Off Street, Paved
Garage Spaces 4.0
Pool None
Waterfront No
Waterfront Description None
Roof Type Architectural Shingle
Accessibility None
Porch Covered, Deck, Porch
Parking Type Off Street, Paved
Building
Lot Description Cul-de-Sac Lot
Story 2
Entry Level Two
Sewer Septic On Site
Water Municipal Water
Structure Type None
New Construction No
Others
Tax ID R03511-004-029-000
Acceptable Financing Cash, Conventional, FHA, USDA Loan, VA Loan
Listing Terms Cash, Conventional, FHA, USDA Loan, VA Loan
Special Listing Condition None
Read Less Info
Want to know what your home might be worth? Contact us for a FREE valuation!

Our team is ready to help you sell your home for the highest possible price ASAP








