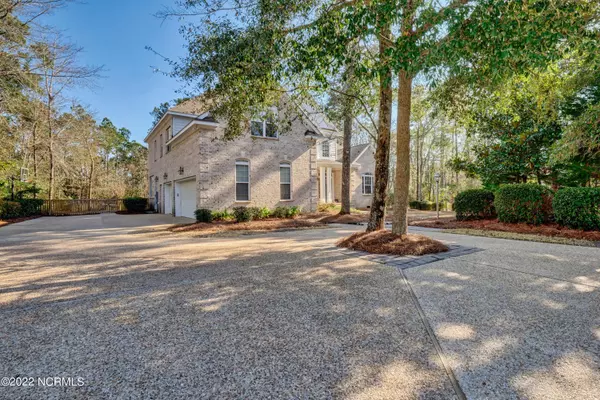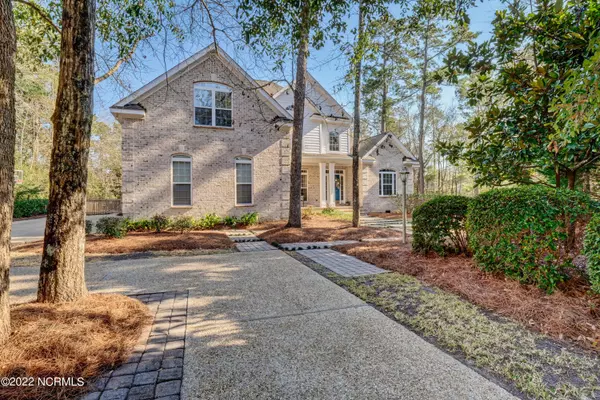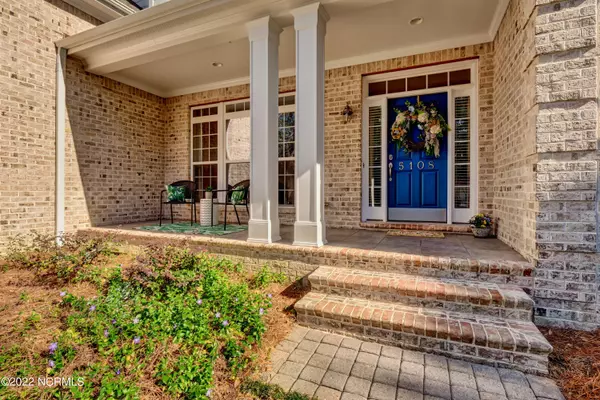$890,000
$875,000
1.7%For more information regarding the value of a property, please contact us for a free consultation.
4 Beds
5 Baths
3,925 SqFt
SOLD DATE : 04/05/2022
Key Details
Sold Price $890,000
Property Type Single Family Home
Sub Type Single Family Residence
Listing Status Sold
Purchase Type For Sale
Square Footage 3,925 sqft
Price per Sqft $226
Subdivision Masonboro Forest
MLS Listing ID 100315326
Sold Date 04/05/22
Style Wood Frame
Bedrooms 4
Full Baths 4
Half Baths 1
HOA Y/N Yes
Originating Board North Carolina Regional MLS
Year Built 2003
Annual Tax Amount $4,117
Lot Size 0.679 Acres
Acres 0.68
Lot Dimensions 108x235x135x17x23x188
Property Description
This lovely cul-de-sac home in Masonboro Forest is a show stopper! It has a beautiful private backyard with in-groud pool to enjoy. One of the largest lots in Masonboro Forest! You'll love to sit on the screened in porch and take in the view. This home offers a great floor plan with 4 bedrooms including master on the first floor, an office, and large bonus room. The spacious kitchen has corian counters, plenty of cabinets, bar seating, and stainless steel appliances. There is a large breakfast nook and keeping room just off the kitchen with fireplace great for entertaining. Hardwoods are all through the first floor aside from the master bedroom. Master has great size room with whirlpool tub, walk in tile shower, double vanities, and walk in closet. There is also a 3 car garage perfect for ample parking and storage. This home will wow you with fresh interior paint in most areas of the home!
Location
State NC
County New Hanover
Community Masonboro Forest
Zoning R-15
Direction College Rd., South to left on Landsdowne, straight into Masonboro Forest on Nicholas Creek to Owteway Place.
Rooms
Other Rooms Tennis Court(s)
Basement None
Primary Bedroom Level Primary Living Area
Interior
Interior Features Foyer, 1st Floor Master, 9Ft+ Ceilings, Blinds/Shades, Ceiling - Trey, Ceiling - Vaulted, Ceiling Fan(s), Gas Logs, Pantry, Skylights, Smoke Detectors, Sprinkler System, Walk-in Shower, Walk-In Closet, Whirlpool
Heating Heat Pump
Cooling Central, Zoned
Flooring Carpet, Tile
Appliance Cooktop - Electric, Dishwasher, Disposal, Ice Maker, Refrigerator, Stove/Oven - Electric
Exterior
Garage Off Street, Paved
Garage Spaces 3.0
Pool In Ground
Utilities Available Municipal Sewer, Municipal Water
Waterfront No
Roof Type Shingle
Accessibility None
Porch Covered, Deck, Porch, Screened
Parking Type Off Street, Paved
Garage Yes
Building
Lot Description Cul-de-Sac Lot
Story 2
New Construction No
Schools
Elementary Schools Holly Tree
Middle Schools Roland Grise
High Schools Hoggard
Others
Tax ID R07100-005-111-000
Read Less Info
Want to know what your home might be worth? Contact us for a FREE valuation!

Our team is ready to help you sell your home for the highest possible price ASAP








