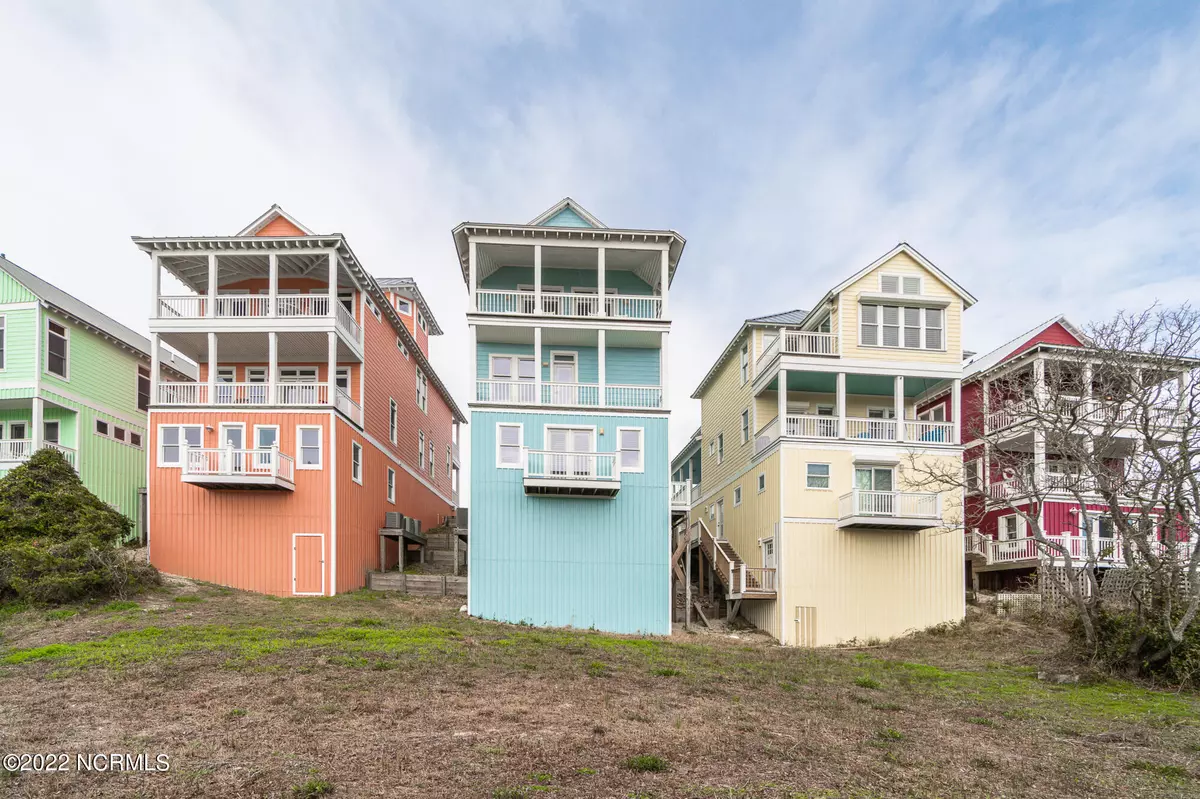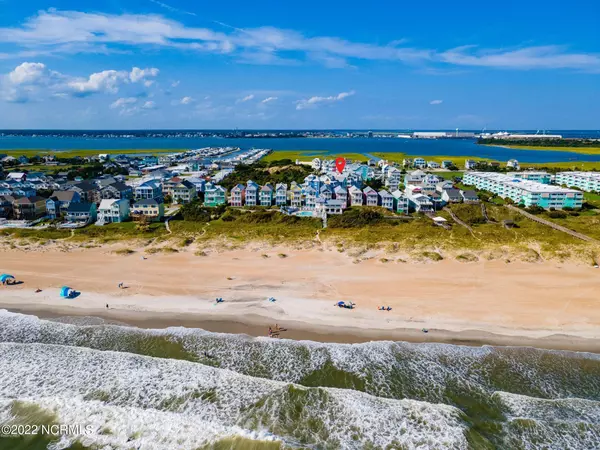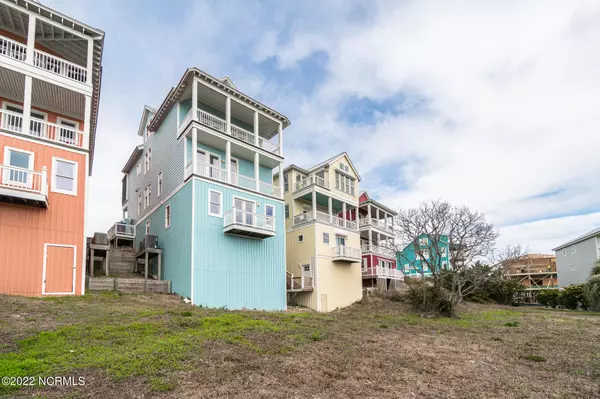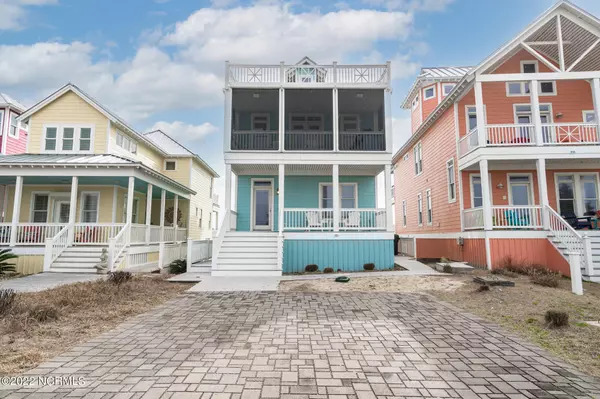$1,100,000
$995,000
10.6%For more information regarding the value of a property, please contact us for a free consultation.
3 Beds
4 Baths
2,917 SqFt
SOLD DATE : 05/02/2022
Key Details
Sold Price $1,100,000
Property Type Single Family Home
Sub Type Single Family Residence
Listing Status Sold
Purchase Type For Sale
Square Footage 2,917 sqft
Price per Sqft $377
Subdivision Sea Dreams
MLS Listing ID 100313594
Sold Date 05/02/22
Style Wood Frame
Bedrooms 3
Full Baths 3
Half Baths 1
HOA Fees $2,200
HOA Y/N Yes
Originating Board Hive MLS
Year Built 2001
Lot Size 3,920 Sqft
Acres 0.09
Lot Dimensions 29x117x39x122
Property Description
Can you see the Cape from your deck? You can now! Do not miss this one! Immaculate and well-maintained custom build boasts three stories of true coastal paradise living in the desirable oceanfront community of Sea Dreams! Open and inviting kitchen, dining, and living areas feature gorgeous wood detailed, soaring ceilings and include a wet bar, fireplace, built-in cabinetry, and a generous balcony to entertain, offering spectacular views of the ocean and Cape Lookout. Spacious master suite with large bathroom and whirlpool tub, built-in shelving, and ocean views from private balcony. This fabulous, furnished, turnkey home has ample space for friends and family with 3 water view bedrooms and 3.5 baths, and plenty of storage all around. Additional guests can enjoy privacy in the large bonus area on first floor, featuring 2 bonus/rec rooms, full bath, fridge, sink and private balcony. A loft overlooking the main living floor is perfect for an ocean view home office or home gym. This slice of paradise also features beautiful plantation shutters and lots of windows, providing tons of natural sunlight throughout. Lovely beadboard wainscoting and Pine hardwood floors through most of home. Mornings or evenings with coffee or cocktails on the front porch or front screened porch (with retractable screens and built-in grill) appreciating stunning Bogue Sound and Atlantic Ocean views. Relax and dine on one of the back balconies admiring those Crystal Coast sunrises. Sea Dreams common area includes oceanfront pool and pavilion. Perfectly located, convenient to all Atlantic Beach has to offer! Huge potential for fantastic rental income or make it your very own! This coastal dream is a must see that will not last long!
Location
State NC
County Carteret
Community Sea Dreams
Zoning R
Direction From Atlantic Beach Causeway - Left on E Ft Macon Road; Right on Sea Dreams Dr; Home is on Left.
Location Details Island
Rooms
Basement Crawl Space
Primary Bedroom Level Non Primary Living Area
Interior
Interior Features Whirlpool, 9Ft+ Ceilings, Vaulted Ceiling(s), Ceiling Fan(s), Pantry, Wet Bar, Eat-in Kitchen
Heating Heat Pump
Cooling Central Air
Flooring Carpet, Tile, Wood
Fireplaces Type Gas Log
Fireplace Yes
Window Features Blinds
Appliance Washer, Stove/Oven - Electric, Refrigerator, Microwave - Built-In, Dryer, Dishwasher
Laundry Laundry Closet
Exterior
Exterior Feature Outdoor Shower
Parking Features On Site, Paved
Pool None
Waterfront Description Water Access Comm
View Ocean, Sound View, Water
Roof Type Metal
Porch Covered, Deck, Porch, Screened
Building
Story 3
Entry Level Three Or More
Foundation Other
Sewer Septic On Site
Water Municipal Water
Structure Type Outdoor Shower
New Construction No
Others
Tax ID 638516824428000
Acceptable Financing Cash, Conventional
Listing Terms Cash, Conventional
Special Listing Condition None
Read Less Info
Want to know what your home might be worth? Contact us for a FREE valuation!

Our team is ready to help you sell your home for the highest possible price ASAP








