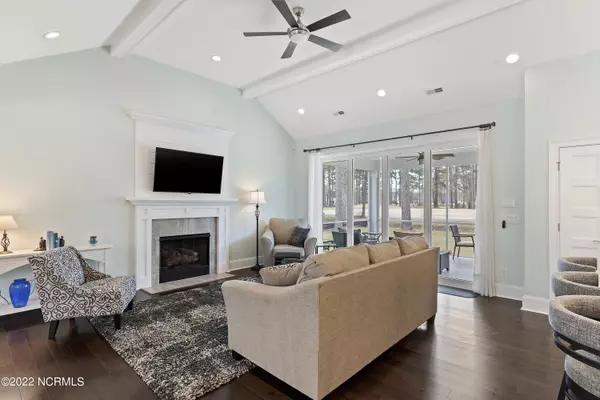$562,000
$529,900
6.1%For more information regarding the value of a property, please contact us for a free consultation.
4 Beds
3 Baths
2,100 SqFt
SOLD DATE : 05/04/2022
Key Details
Sold Price $562,000
Property Type Single Family Home
Sub Type Single Family Residence
Listing Status Sold
Purchase Type For Sale
Square Footage 2,100 sqft
Price per Sqft $267
Subdivision Sea Trail Plantation
MLS Listing ID 100316701
Sold Date 05/04/22
Style Wood Frame
Bedrooms 4
Full Baths 3
HOA Fees $765
HOA Y/N Yes
Originating Board North Carolina Regional MLS
Year Built 2019
Annual Tax Amount $2,861
Lot Size 0.344 Acres
Acres 0.34
Lot Dimensions 87 x 175 x 87 x 169
Property Description
Welcome to your dream home! Near new? Check. Open and airy? Check. Golf course lot? Check. Picture-perfect, fantastic kitchen, amenity-rich community, EXTREMELY convenient location? Check, check, check, check, check. OK, you get it. This better than new house has been only lightly used as a second home by a very conscientious set of owners. As you enter the home, you will be smitten with this bright and cheery space. The kitchen with oversized island is open to the living & dining areas, creating a gracious space to enjoy. The 4-panel PGT telescopic sliding doors enable the entire space to be open to the large, tiled lanai as well. This home is an absolute dream for entertaining! The spacious master suite allows for easy furniture placement. You will be wowed by the stunning walk-in shower and master closet with organizing system already in place. The split floor plan gives owners and guests privacy and peace. There is plenty of storage in this home with a dedicated linen closet in the master bath, storage closet in the laundry room, and three additional hall closets on the guest side of the home. Custom built-ins surround the gas fireplace in the living room and the area above the fireplace boasts shiplap and a low voltage hook-up for your TV and surround sound. The pre-wiring for this is already in place as well. The bonus room is the perfect place for a media room, home office or guest suite as it is equipped with another full bathroom. The garage is also impressive with epoxy floor, storage nook, tankless water heater and pedestrian door to the exterior. All appliances and window treatments will convey, & the owners have already installed gutter guards to boot. There is literally nothing to be done to this picturesque home. In fact, it is being sold furnished as well, so pack your clubs, beach towels, and toothbrush and head on down! Just to add to your peace of mind, the remainder of the structural warranty with 2-10 can be transferred to the new owners too. TV in the bonus room will not convey. Personal items, tools in garage, and bicycles in garage will not convey. Cabinet in garage will convey.
Location
State NC
County Brunswick
Community Sea Trail Plantation
Zoning MR3
Direction Enter Sea Trail Plantation through the north entrance from Olde Georgetown Road. Continue past the Byrd/Jones clubhouse. Turn right onto the alley-road and proceed to #149 on the right side.
Location Details Mainland
Rooms
Basement None
Primary Bedroom Level Primary Living Area
Interior
Interior Features Foyer, Mud Room, Master Downstairs, 9Ft+ Ceilings, Tray Ceiling(s), Vaulted Ceiling(s), Ceiling Fan(s), Furnished, Pantry, Walk-in Shower, Walk-In Closet(s)
Heating Heat Pump
Cooling Central Air, Zoned
Flooring Carpet, Tile, Wood
Fireplaces Type Gas Log
Fireplace Yes
Window Features Blinds
Appliance Washer, Vent Hood, Stove/Oven - Electric, Refrigerator, Microwave - Built-In, Dryer, Disposal, Dishwasher, Cooktop - Gas
Laundry Inside
Exterior
Exterior Feature Irrigation System
Garage Lighted, Off Street, On Site, Paved
Garage Spaces 2.0
Waterfront No
Waterfront Description None
Roof Type Architectural Shingle
Porch Covered, Porch, Screened
Parking Type Lighted, Off Street, On Site, Paved
Building
Lot Description On Golf Course
Story 2
Entry Level Two
Foundation Raised, Slab
Sewer Municipal Sewer
Water Municipal Water
Structure Type Irrigation System
New Construction No
Others
Tax ID 242pe018
Acceptable Financing Cash, Conventional
Listing Terms Cash, Conventional
Special Listing Condition None
Read Less Info
Want to know what your home might be worth? Contact us for a FREE valuation!

Our team is ready to help you sell your home for the highest possible price ASAP








