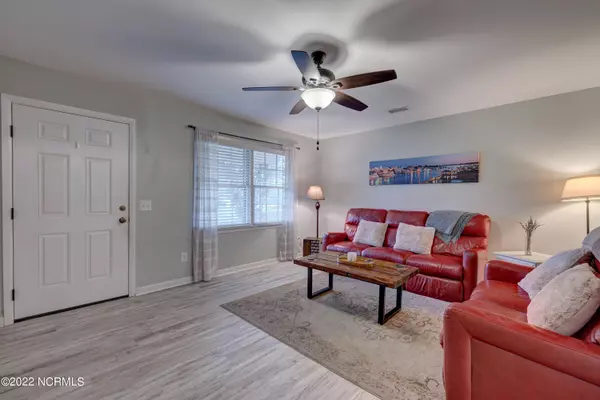$355,000
$335,000
6.0%For more information regarding the value of a property, please contact us for a free consultation.
3 Beds
2 Baths
1,451 SqFt
SOLD DATE : 04/27/2022
Key Details
Sold Price $355,000
Property Type Single Family Home
Sub Type Single Family Residence
Listing Status Sold
Purchase Type For Sale
Square Footage 1,451 sqft
Price per Sqft $244
Subdivision Hanover Heights
MLS Listing ID 100318951
Sold Date 04/27/22
Style Wood Frame
Bedrooms 3
Full Baths 1
Half Baths 1
HOA Y/N No
Originating Board North Carolina Regional MLS
Year Built 1971
Annual Tax Amount $1,817
Lot Size 0.298 Acres
Acres 0.3
Lot Dimensions IRR
Property Description
Beautifully updated ranch in fantastic midtown location. This 3 BR brick home lives larger than its size and has been thoughtfully updated and remodeled. Multiple living spaces provide a versatile floorplan with a formal living area up front, kitchen open to a dining area and den, along with a spacious sunroom in the rear. A pass-through with butcher block bar was created to open the sunroom to the heart of the home. Updated countertops, LVT flooring throughout the living areas and bedrooms and updated bathroom. Smooth ceilings, neutral paint tones and a recently replaced HVAC unit are also among the list of improvements. Out back you have a very private fenced in yard with patio and two storage sheds. The location is great with Independance Mall along with numerous parks and shopping centers within a mile.
Location
State NC
County New Hanover
Community Hanover Heights
Zoning R-15
Direction Take Shipyard Blvd. towards Carolina Beach Rd. Left on Newkirk and right on Hillandale. Home will be on the left.
Rooms
Other Rooms Storage
Primary Bedroom Level Primary Living Area
Interior
Interior Features Master Downstairs, Ceiling Fan(s)
Heating Heat Pump
Cooling Central Air
Flooring LVT/LVP, Tile
Fireplaces Type None
Fireplace No
Window Features Blinds
Appliance Washer, Stove/Oven - Electric, Refrigerator, Microwave - Built-In, Dryer
Laundry Inside
Exterior
Exterior Feature None
Garage Off Street
Pool None
Waterfront No
Roof Type Shingle
Porch Patio
Parking Type Off Street
Building
Story 1
Foundation Slab
Sewer Municipal Sewer
Water Municipal Water
Structure Type None
New Construction No
Others
Tax ID R06507-007-004-000
Acceptable Financing Cash, Conventional, FHA, VA Loan
Listing Terms Cash, Conventional, FHA, VA Loan
Special Listing Condition None
Read Less Info
Want to know what your home might be worth? Contact us for a FREE valuation!

Our team is ready to help you sell your home for the highest possible price ASAP








