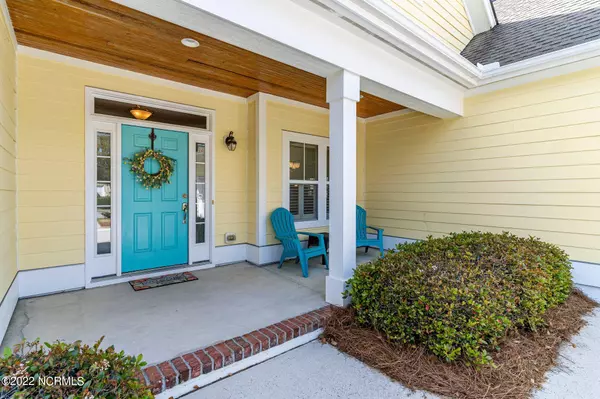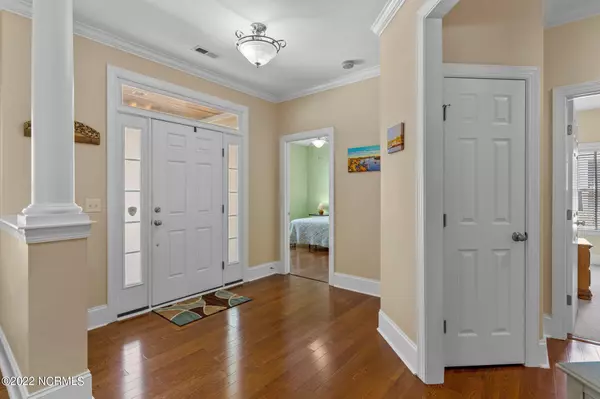$517,500
$489,900
5.6%For more information regarding the value of a property, please contact us for a free consultation.
4 Beds
4 Baths
2,611 SqFt
SOLD DATE : 05/26/2022
Key Details
Sold Price $517,500
Property Type Single Family Home
Sub Type Single Family Residence
Listing Status Sold
Purchase Type For Sale
Square Footage 2,611 sqft
Price per Sqft $198
Subdivision Belle Meade Plantation
MLS Listing ID 100319738
Sold Date 05/26/22
Style Wood Frame
Bedrooms 4
Full Baths 3
Half Baths 1
HOA Y/N Yes
Originating Board North Carolina Regional MLS
Year Built 2006
Lot Size 7,841 Sqft
Acres 0.18
Lot Dimensions 65 x 125 x 68 x 124
Property Description
Looking for a custom built move-in ready home with up to 4 bedrooms located close to Monkey Junction? Welcome home! You will appreciate the upscale community, quality of finishes, and tons of charm! The list of features is also LONG and includes hardwood floors, hardwood cabinets, GE appliances, granite countertops, huge kitchen island, vaulted ceilings, Trane HVAC, plantation shutters, large pantry, and gas-log fireplace for cold winter nights. The upstairs FROG could be used as a 4th bedroom or bonus room with full bathroom. The huge Master Suite has trey ceiling, luxurious bathroom with double sink vanity & jacuzzi tub, and a walk-in closet you can get lost in! Relax in the 4-season sunroom and watch the birds visiting the feeders. Need storage space? The garage and attic should handle all your needs. Belle Meade Plantation is a sought after neighborhood convenient to Monkey Junction shopping, restaurants, & more!
Location
State NC
County New Hanover
Community Belle Meade Plantation
Zoning R-10
Direction From the intersection of S College and Oleander, follow S College toward Monkey Jxn and Carolina Beach. Take a right on to Pine Hollow Dr, take a right at the second roundabout on to McGinnis Lane. Home is on the left side.
Rooms
Basement None
Primary Bedroom Level Primary Living Area
Interior
Interior Features 1st Floor Master, 9Ft+ Ceilings, Blinds/Shades, Ceiling - Trey, Ceiling Fan(s), Gas Logs, Pantry, Smoke Detectors, Walk-in Shower, Walk-In Closet
Heating Heat Pump, Forced Air
Cooling Central
Flooring Carpet, Tile
Appliance Cooktop - Electric, Dishwasher, Disposal, Microwave - Built-In, Refrigerator
Exterior
Garage Off Street, On Site, Paved
Garage Spaces 2.0
Utilities Available Municipal Sewer, Municipal Water
Waterfront No
Waterfront Description None
Roof Type Shingle
Porch Enclosed, Porch
Parking Type Off Street, On Site, Paved
Garage Yes
Building
Lot Description Cul-de-Sac Lot
Story 2
New Construction No
Schools
Elementary Schools Williams
Middle Schools Myrtle Grove
High Schools Ashley
Others
Tax ID R07100-003-360-000
Read Less Info
Want to know what your home might be worth? Contact us for a FREE valuation!

Our team is ready to help you sell your home for the highest possible price ASAP








