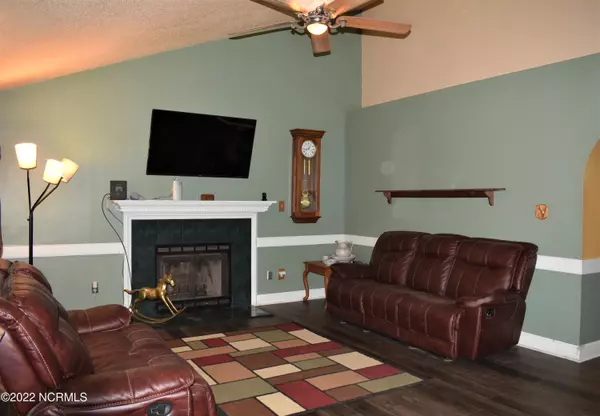$170,000
$165,000
3.0%For more information regarding the value of a property, please contact us for a free consultation.
3 Beds
2 Baths
1,204 SqFt
SOLD DATE : 05/12/2022
Key Details
Sold Price $170,000
Property Type Single Family Home
Sub Type Single Family Residence
Listing Status Sold
Purchase Type For Sale
Square Footage 1,204 sqft
Price per Sqft $141
Subdivision Crestview
MLS Listing ID 100319394
Sold Date 05/12/22
Style Wood Frame
Bedrooms 3
Full Baths 2
HOA Y/N No
Originating Board North Carolina Regional MLS
Year Built 1994
Lot Size 0.340 Acres
Acres 0.34
Lot Dimensions 37.5x138.24x88.7x102.81x133.01
Property Description
Adorable 3BD/2BA ranch with a large front porch located near all the amenities Wilson has to offer. Huge living room with gas log fireplace and vaulted ceilings. Kitchen has plenty of countertop space and cabinets including a pantry. Picture window in kitchen overlooks the back deck and fenced in backyard with mature fruit trees and bushes. Spacious bedrooms including a large master bedroom with en suite bathroom and walk-in closet. Huge 20X24 detached garage with pull through to back yard. New HVAC system. Call today to set up your private showing.
(The refrigerator in the kitchen and the 2 attached metal fans in the garage do not convey with the home.)
Location
State NC
County Wilson
Community Crestview
Zoning SFR
Direction Downing Street to Crestview, left on McNair Street.
Rooms
Other Rooms Storage
Basement None
Interior
Interior Features Ceiling - Vaulted, Ceiling Fan(s), Gas Logs, Pantry, Walk-In Closet
Heating Forced Air
Cooling Central
Flooring LVT/LVP, Carpet
Appliance Cooktop - Electric, Dishwasher, Disposal, Stove/Oven - Electric, Vent Hood
Exterior
Garage On Site, Paved
Pool Above Ground
Utilities Available Municipal Sewer, Municipal Water, Natural Gas Connected
Waterfront No
Roof Type Shingle
Accessibility Accessible Entrance, Accessible Approach with Ramp
Porch Deck, Porch
Parking Type On Site, Paved
Garage No
Building
Lot Description Cul-de-Sac Lot
Story 1
New Construction No
Schools
Elementary Schools Winstead
Middle Schools Darden
High Schools Beddingfield
Others
Tax ID 3711468017000
Acceptable Financing VA Loan, Cash, Conventional, FHA
Listing Terms VA Loan, Cash, Conventional, FHA
Read Less Info
Want to know what your home might be worth? Contact us for a FREE valuation!

Our team is ready to help you sell your home for the highest possible price ASAP








