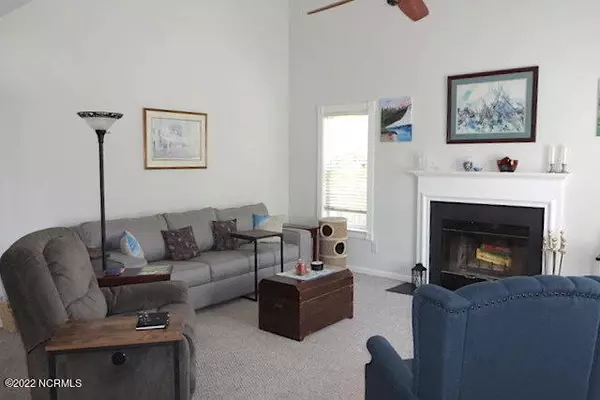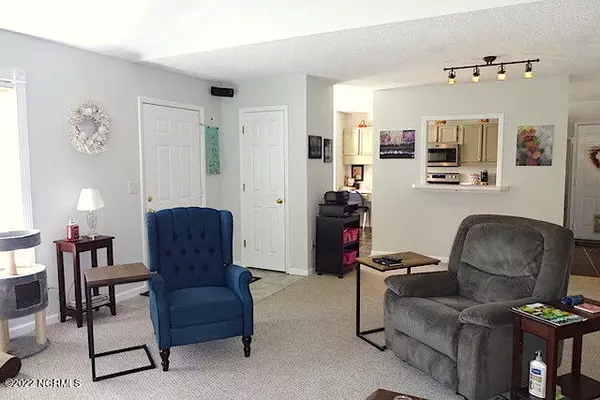$365,000
$345,000
5.8%For more information regarding the value of a property, please contact us for a free consultation.
3 Beds
2 Baths
1,535 SqFt
SOLD DATE : 05/18/2022
Key Details
Sold Price $365,000
Property Type Single Family Home
Sub Type Single Family Residence
Listing Status Sold
Purchase Type For Sale
Square Footage 1,535 sqft
Price per Sqft $237
Subdivision Carriage Hills
MLS Listing ID 100320100
Sold Date 05/18/22
Style Wood Frame
Bedrooms 3
Full Baths 2
HOA Fees $348
HOA Y/N Yes
Originating Board North Carolina Regional MLS
Year Built 1995
Lot Size 0.260 Acres
Acres 0.26
Lot Dimensions 58x135x57x77x74
Property Description
Beautifully maintained 3BR/2BA home in Carriage Hills. The home features a nice size living room with vaulted ceilings and a wood burning fireplace, 2 dining areas, a nice size kitchen with 2 closets and ample cabinet and counter space, the master bedroom with 2 walk in closets and a private bathroom complete with a double vanity and tile shower, a second bedroom with an oversized double closet and the third bedroom with an oversized single closet. After a day at the community pool relax on your 12 x 12 patio overlooking your fenced in rear yard complete with a storage shed. Extra's to the home include a laundry area, new dishwasher (2022), HVAC replaced in 2021, fresh exterior paint (2021), newer microwave (2021), hot water heater replaced in 2020, gutters and leaf guards installed in 2019, new stove and refrigerator in 2019, and a new hearth and cap for the fireplace in 2021. Along with the community pool Carriage Hills also offers it's residents use of a tennis court and a playground. This home has so much to offer. Owner would like to lease back for 2 months.
Location
State NC
County New Hanover
Community Carriage Hills
Zoning MF-L
Direction 17th Street Extension towards S. College Rd., turn right onto Steeplechase Road, house will be on the right.
Rooms
Other Rooms Storage
Primary Bedroom Level Primary Living Area
Interior
Interior Features Vaulted Ceiling(s), Ceiling Fan(s), Walk-In Closet(s)
Heating Electric
Cooling Central Air
Flooring Carpet, Tile
Window Features Blinds
Appliance Refrigerator, Microwave - Built-In, Dishwasher, Cooktop - Electric
Laundry Laundry Closet
Exterior
Exterior Feature None
Garage Off Street, On Site
Garage Spaces 1.0
Waterfront No
Roof Type Shingle
Porch Patio
Parking Type Off Street, On Site
Building
Story 1
Foundation Slab
Sewer Municipal Sewer
Water Municipal Water
Structure Type None
New Construction No
Schools
Elementary Schools Pine Valley
Middle Schools Williston
High Schools Ashley
Others
Tax ID R06520-007-020-000
Acceptable Financing Cash, Conventional
Listing Terms Cash, Conventional
Special Listing Condition None
Read Less Info
Want to know what your home might be worth? Contact us for a FREE valuation!

Our team is ready to help you sell your home for the highest possible price ASAP








