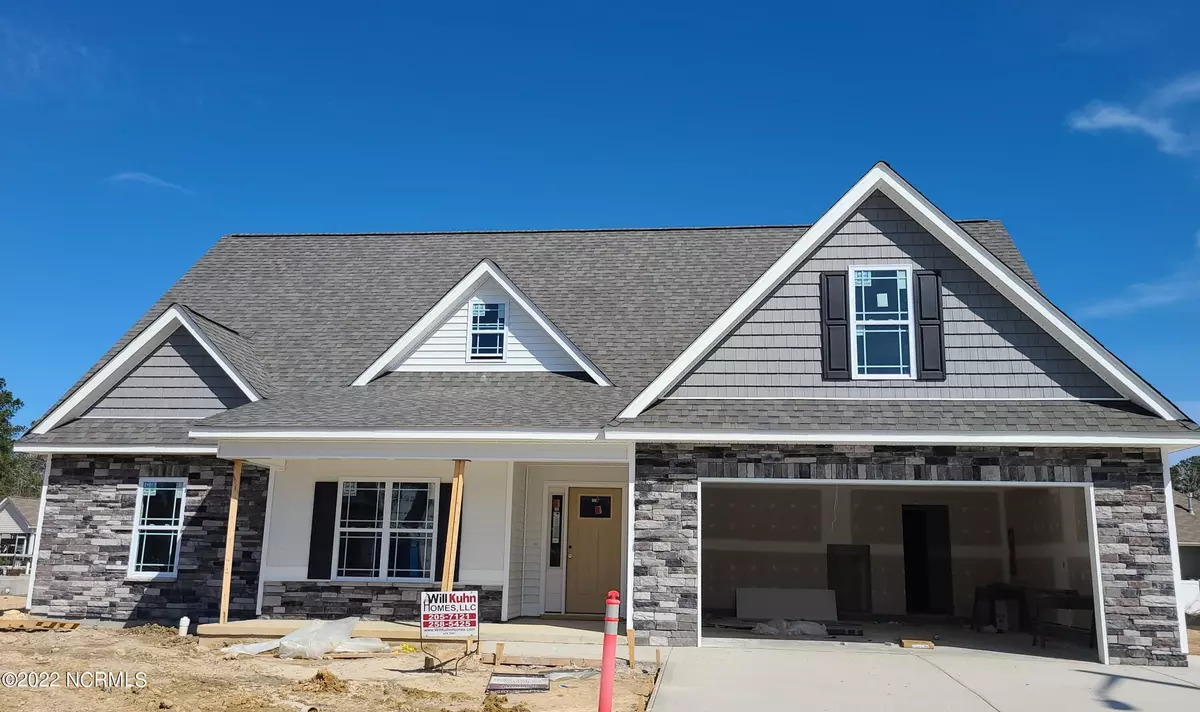$368,400
$370,938
0.7%For more information regarding the value of a property, please contact us for a free consultation.
3 Beds
3 Baths
2,496 SqFt
SOLD DATE : 08/11/2022
Key Details
Sold Price $368,400
Property Type Single Family Home
Sub Type Single Family Residence
Listing Status Sold
Purchase Type For Sale
Square Footage 2,496 sqft
Price per Sqft $147
Subdivision Westhaven South
MLS Listing ID 100320865
Sold Date 08/11/22
Style Wood Frame
Bedrooms 3
Full Baths 3
HOA Y/N Yes
Originating Board North Carolina Regional MLS
Year Built 2022
Lot Size 10,454 Sqft
Acres 0.24
Lot Dimensions 79 x 135 x 79 x 135
Property Description
The Pamlico Model will WOW any discriminating buyer, our most popular plan! Because the party is always in the kitchen this open, bright, flowing floor plan is perfect for entertaining or family togetherness. Kitchen features a window over sink allowing for MOM's eye while children play in the backyard...plenty of granite counter space including a center island with a bar! This home features today's custom cabinets, flooring, tile and granite counters. Open wrought iron staircase to finished bonus room and adjacent bedroom with full bath. Second floor also includes a walk-in attic. 2 inch plantation blinds throughout, 2 car garage and very nice landscaping front and back are some of the standards.
Location
State NC
County Pitt
Community Westhaven South
Zoning Res
Direction Take Firetower Rd to Evans and make a right. Make left onto Regency Blvd and right onto Blazer. Make right onto E Baywood Ln.
Rooms
Primary Bedroom Level Primary Living Area
Interior
Interior Features 1st Floor Master, 9Ft+ Ceilings, Blinds/Shades, Ceiling - Trey, Ceiling Fan(s), Smoke Detectors, Walk-in Shower, Walk-In Closet
Heating Heat Pump
Cooling Central, Zoned
Flooring LVT/LVP, Carpet, Tile
Appliance Dishwasher, Disposal, Microwave - Built-In, Stove/Oven - Electric
Exterior
Garage On Site, Paved
Garage Spaces 2.0
Utilities Available Municipal Sewer, Municipal Water
Waterfront No
Roof Type Architectural Shingle
Porch Patio, Porch, Screened
Parking Type On Site, Paved
Garage Yes
Building
Story 2
New Construction Yes
Schools
Elementary Schools Ridgewood
Middle Schools E. B. Aycock
High Schools South Central
Others
Tax ID 086850
Read Less Info
Want to know what your home might be worth? Contact us for a FREE valuation!

Our team is ready to help you sell your home for the highest possible price ASAP



