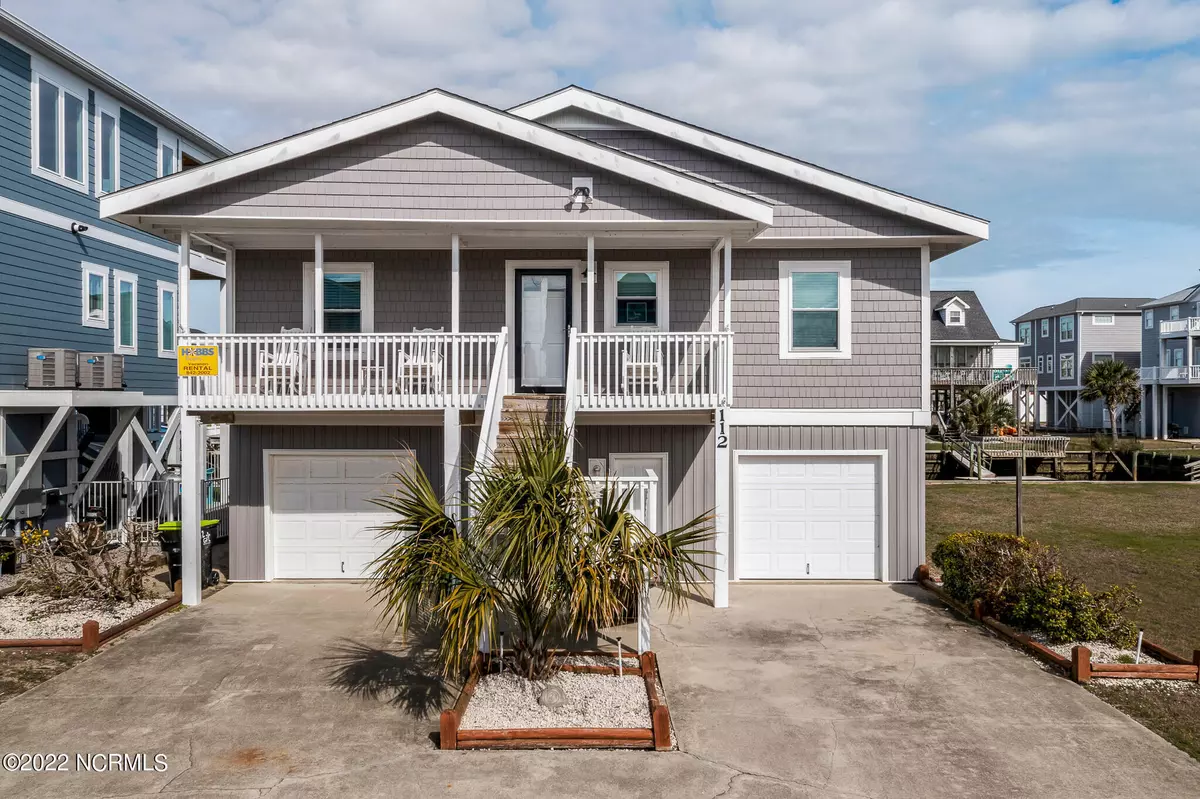$765,000
$695,000
10.1%For more information regarding the value of a property, please contact us for a free consultation.
4 Beds
2 Baths
1,218 SqFt
SOLD DATE : 04/29/2022
Key Details
Sold Price $765,000
Property Type Single Family Home
Sub Type Single Family Residence
Listing Status Sold
Purchase Type For Sale
Square Footage 1,218 sqft
Price per Sqft $628
Subdivision Harbor Acres
MLS Listing ID 100318611
Sold Date 04/29/22
Style Wood Frame
Bedrooms 4
Full Baths 2
HOA Y/N No
Originating Board North Carolina Regional MLS
Year Built 1969
Annual Tax Amount $2,852
Lot Size 4,791 Sqft
Acres 0.11
Lot Dimensions 50 x 100
Property Description
YOUR CANAL THERAPY AWAITS YOU! COZY BEACH COTTAGE BY THE CANAL! Adorable home offers many updates from the Roof, HVAC, Siding, interior painted walls and ceiling, Boat dock, ramp and Floating dock Traditional H Plan offering 4 bedrooms, 2 full bathrooms, with hardwood floors in bedrooms, living and dining area. Kitchen offers painted cabinets with new hardware and a sit up bar that opens to the dining and living area. All kitchen appliances updated in 2019. Slide open the stacking glass wall slider in the Living Area to allow the natural beauty of coastal living into your beach home. Enjoy morning or afternoon breezes sitting on the rear covered screened porch overlooking the canal. Great one level living for a cozy island lifestyle. Jump on your boat and you will be in the Atlantic Ocean in minutes fishing!! Or you can fish, crab, paddle board, or canoe from your floating dock off your back yard.
Location
State NC
County Brunswick
Community Harbor Acres
Zoning R
Direction Cross over Holden Beach Bridge, make RIGHT onto Ocean Blvd West, make RIGHT on Tuna, house on RIGHT
Interior
Interior Features Blinds/Shades, Ceiling Fan(s), Furnished, Pantry
Heating Heat Pump
Cooling Central
Flooring Tile
Appliance None, Dishwasher, Disposal, Dryer, Microwave - Built-In, Refrigerator, Stove/Oven - Electric, Washer
Exterior
Garage On Site
Pool None
Utilities Available Municipal Sewer, Municipal Water
Waterfront Yes
Waterfront Description Boat Dock, Boat Ramp, Canal Front
Roof Type Architectural Shingle
Porch Covered, Porch, Screened
Parking Type On Site
Garage No
Building
Story 1
New Construction No
Schools
Elementary Schools Virginia Williamson
Middle Schools Cedar Grove
High Schools West Brunswick
Others
Tax ID 246ad024
Acceptable Financing Cash, Conventional
Listing Terms Cash, Conventional
Read Less Info
Want to know what your home might be worth? Contact us for a FREE valuation!

Our team is ready to help you sell your home for the highest possible price ASAP








