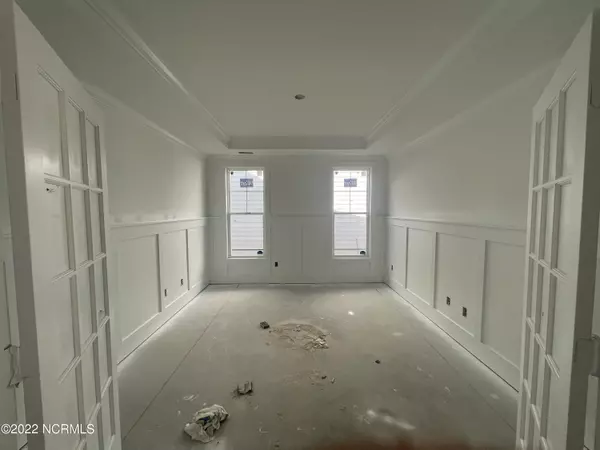$649,900
$649,900
For more information regarding the value of a property, please contact us for a free consultation.
3 Beds
3 Baths
2,960 SqFt
SOLD DATE : 06/28/2022
Key Details
Sold Price $649,900
Property Type Single Family Home
Sub Type Single Family Residence
Listing Status Sold
Purchase Type For Sale
Square Footage 2,960 sqft
Price per Sqft $219
Subdivision Riverlights
MLS Listing ID 100318984
Sold Date 06/28/22
Style Wood Frame
Bedrooms 3
Full Baths 3
HOA Y/N Yes
Originating Board North Carolina Regional MLS
Year Built 2022
Lot Size 6,534 Sqft
Acres 0.15
Lot Dimensions 55x120x55x120
Property Description
Don't miss out on this beautiful new home under construction in the waterfront community of RiverLights. Built by American Homesmith, the Forest Plan features 3 bedrooms, 3 bathrooms and a game room upstairs. This open concept plan showcases a bright and airy kitchen with white cabinets, large center island, farmhouse sink, quartz countertops, tile backsplash, natural gas cooktop with hood and large walk-in pantry. The family room features a shiplap fireplace with natural gas logs, flanked by built-ins and leads directly to the oversized covered porch through telescopic sliding doors. Your owner's suite is privately tucked away on the back of the house, with a large bathroom with double vanities, private water closet, fully tiled walk-in shower with frameless glass door and a generous walk-in closet. The first floor is completed by an additional guest bedroom with full bath, laundry room, dining area/office with glass doors and a drop zone area off of the garage. The 2nd floor features an additional bedroom, full bathroom and gameroom that is perfect for a private media room, playroom or additional bedroom. Be sure not to miss all of the extra walk-in storage! This home will feature a tankless hot water heather, LVP flooring throughout the first floor living areas, laundry room, upstairs hallway and the 2 secondary bathrooms. This home is located a short walk to the RiverLights Lake, Clubhouse, pool, fitness center and playground or just a short bike ride to the RiverLights Marina Village, where you can grab a cup of coffee, dine with friends at Smoke on the Water overlooking the beautiful sunsets or take a stroll along the beautiful boardwalk along the Cape Fear River.
Location
State NC
County New Hanover
Community Riverlights
Zoning R-7
Direction From Independence take a left on River Rd. Go through the first traffic circle and then take a Right onto Old Towne Street. The home will be on your right.
Rooms
Primary Bedroom Level Primary Living Area
Interior
Interior Features Foyer, 1st Floor Master, 9Ft+ Ceilings, Ceiling Fan(s), Gas Logs, Pantry, Smoke Detectors, Solid Surface, Walk-in Shower, Walk-In Closet
Heating Heat Pump
Cooling Central, See Remarks, Zoned
Flooring LVT/LVP, Carpet, Tile
Appliance Cooktop - Gas, Disposal, Microwave - Built-In, Stove/Oven - Electric, Vent Hood
Exterior
Garage Off Street
Garage Spaces 2.0
Utilities Available Municipal Sewer, Municipal Water, Natural Gas Connected
Waterfront No
Waterfront Description Boat Dock
Roof Type Architectural Shingle
Porch Covered, Porch
Parking Type Off Street
Garage Yes
Building
Story 2
New Construction Yes
Schools
Elementary Schools Williams
Middle Schools Myrtle Grove
High Schools New Hanover
Others
Tax ID R07000-006-282-000
Read Less Info
Want to know what your home might be worth? Contact us for a FREE valuation!

Our team is ready to help you sell your home for the highest possible price ASAP








