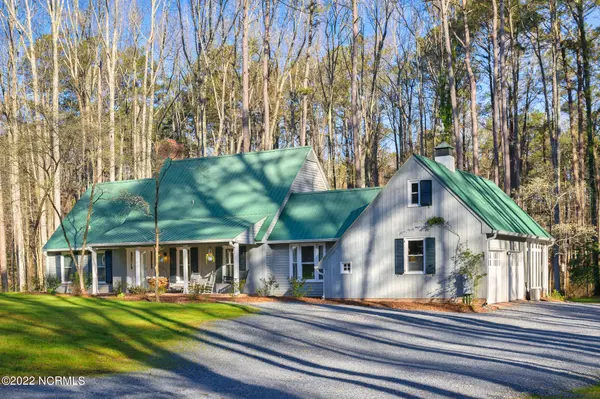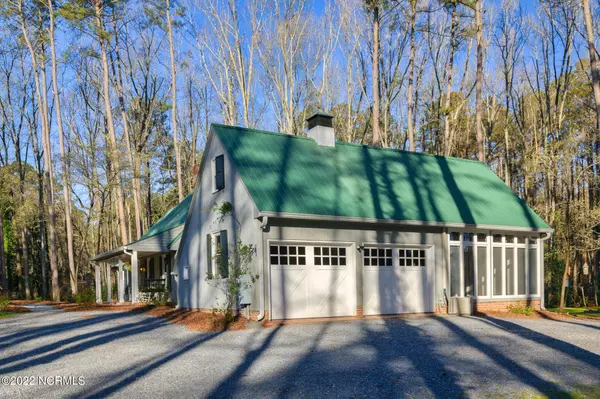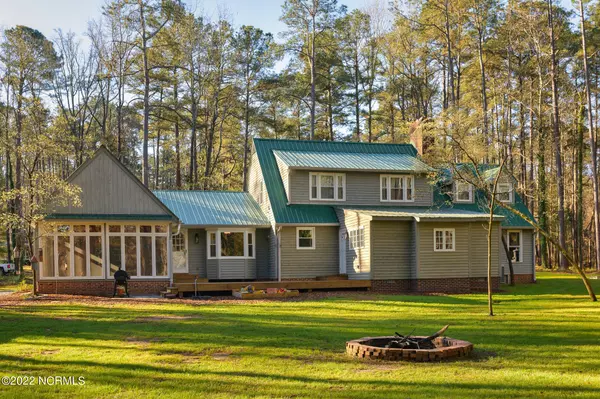$562,000
$495,000
13.5%For more information regarding the value of a property, please contact us for a free consultation.
3 Beds
3 Baths
3,186 SqFt
SOLD DATE : 05/11/2022
Key Details
Sold Price $562,000
Property Type Single Family Home
Sub Type Single Family Residence
Listing Status Sold
Purchase Type For Sale
Square Footage 3,186 sqft
Price per Sqft $176
Subdivision James Creek
MLS Listing ID 100319671
Sold Date 05/11/22
Style Wood Frame
Bedrooms 3
Full Baths 2
Half Baths 1
HOA Y/N Yes
Originating Board North Carolina Regional MLS
Year Built 1976
Lot Size 1.020 Acres
Acres 1.02
Lot Dimensions 124X240X135X225
Property Description
Charming low-country inspired home in the highly sought-after James Creek subdivision! SO much curb appeal and serenity on this 1+ acre lot! Warm and inviting, you will love the wide-plank hardwood floors, charming details, two-wood burning fireplaces, brick floors, and the spacious, light-filled Carolina room. With over 3100 SF, this home is spacious but understated, not overwhelming in the least. New appliances and fresh paint, this home is move-in ready! Extensive landscaping was done to allow for maximizing outdoor space, but still providing an idyllic private setting. Property backs up to a charming horse farm and close proximity to Weymouth Woods for hiking and exploring nature! Just a 5 minute drive to downtown Southern Pines and easy access to Ft. Bragg back gate. Main floor master suite with fireplace, 3 bedrooms upstairs and bath. Great closet space! New septic system in 2019 (note: septic permit is currently for a 3 bedroom house -- however, house operates as 4 bedroom). This home is your escape from cookie-cutter homes lacking character and privacy! Don't miss this one, it certainly won't last!
Location
State NC
County Moore
Community James Creek
Zoning RS-3
Direction From Broad Street, turn right on to S May St. Turn left at the 3rd cross street on to E Indiana Ave. Turn left on to James Creek Rd. The home is on the left.
Rooms
Basement None
Interior
Interior Features 1st Floor Master, Walk-In Closet
Heating Heat Pump
Cooling Central
Flooring Tile
Appliance None
Exterior
Garage Unpaved
Garage Spaces 2.0
Utilities Available Municipal Water, Septic On Site
Waterfront No
Roof Type Metal
Porch Deck, Porch
Parking Type Unpaved
Garage Yes
Building
Story 2
New Construction No
Schools
Elementary Schools Southern Pines
Middle Schools Southern
High Schools Pinecrest High
Others
Tax ID 00046080
Acceptable Financing VA Loan, Cash, Conventional, FHA
Listing Terms VA Loan, Cash, Conventional, FHA
Read Less Info
Want to know what your home might be worth? Contact us for a FREE valuation!

Our team is ready to help you sell your home for the highest possible price ASAP








