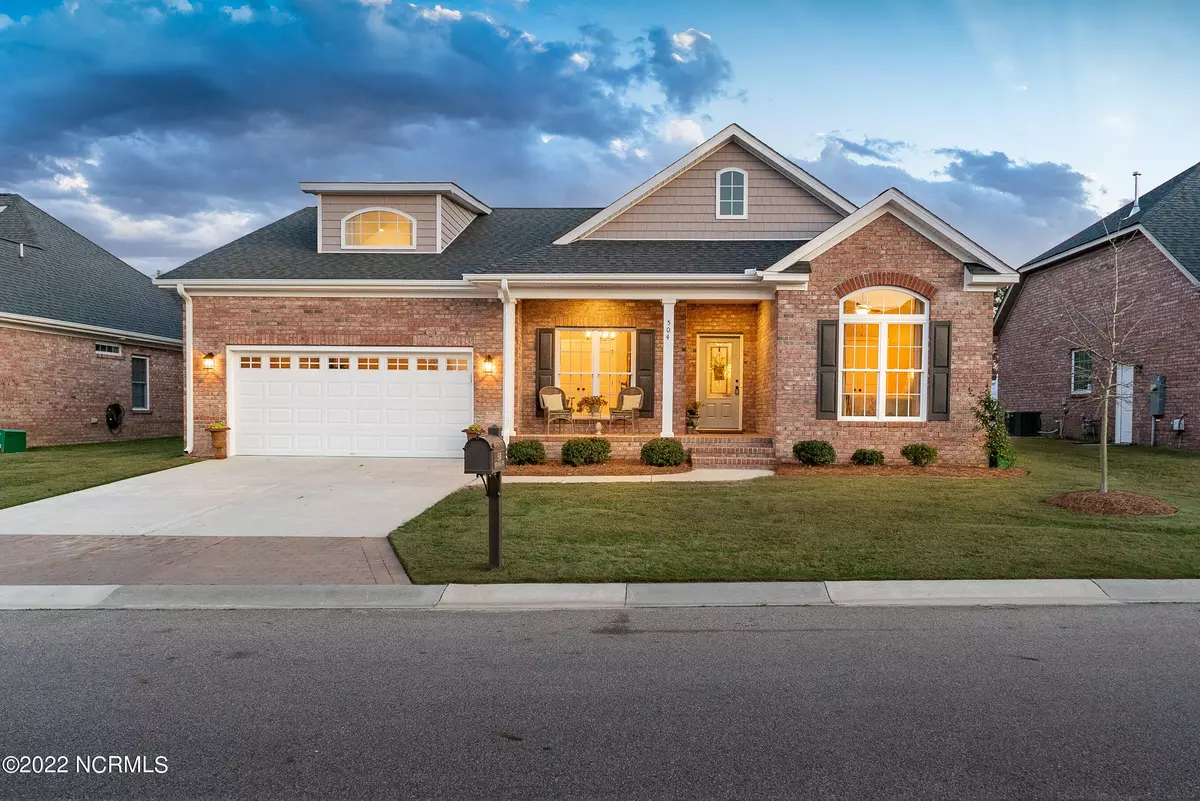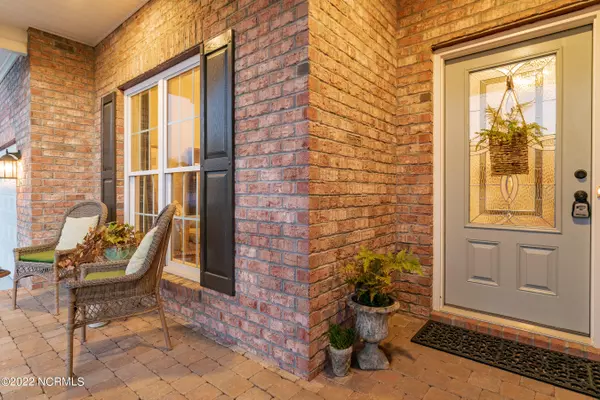$420,000
$355,000
18.3%For more information regarding the value of a property, please contact us for a free consultation.
3 Beds
2 Baths
2,420 SqFt
SOLD DATE : 06/02/2022
Key Details
Sold Price $420,000
Property Type Single Family Home
Sub Type Single Family Residence
Listing Status Sold
Purchase Type For Sale
Square Footage 2,420 sqft
Price per Sqft $173
Subdivision Paramore Farms
MLS Listing ID 100319793
Sold Date 06/02/22
Style Wood Frame
Bedrooms 3
Full Baths 2
HOA Fees $1,644
HOA Y/N Yes
Originating Board North Carolina Regional MLS
Year Built 2017
Lot Size 7,405 Sqft
Acres 0.17
Property Description
Enjoy a rare opportunity to own this practically new and magazine-worthy home located in a prime location. Situated on the cusp of the Greenville/Winterville boundary, you have everything that each thriving community has to offer at your fingertips! But don't worry, this home doesn't disappoint even on days when you want to stay inside and relax in the comfort of your own home, taking time to appreciate all the professionally designed details -- from professionally curated lighting selections, to carefully chosen flooring upgrades, to the impeccably arranged paint palette. The floorplan offers superb functionality, with three bedrooms and 2 full bathrooms on the main floor. The primary living and entertaining areas are the epitome of an ideal open floor plan. Thanks to ample windows and tall ceilings accentuated with painted beams, the living room and kitchen are nothing short of ethereal. Whether you're relaxing by the two-sided fireplace in chillier months, brewing your first cup of coffee to start the day, catching up with a favorite friend over a glass of wine at the bar, or whipping up brunch for yourself (and maybe guests!) on the weekend, you will LOVE spending time in this space. The breakfast nook and sunroom provide added space to suit your needs, which could include dedicated dining space, secondary TV or sitting zones, or even an office! Head to the rear corner of the home to find the Primary Suite, complete with tray ceiling, walk-in closet, and a spacious bathroom with jetted tub, large shower, dual vanity, and linen closet. Need a little extra space for guests, a home gym, a theatre room, a playroom, or a SECOND office? The bonus room will serve one or more of those needs! This floorplan offers the ultimate degree of flexibility to accommodate your vision. Although you'll be impressed inside, don't forget to step through the back door to admire the perfectly sized patio. Plenty of space for outdoor seating, dining, cooking, or gardening -- all tucked neatly within a privacy fence! You'll take full advantage of easy access to Uptown Greenville, Downtown Winterville, and all that each of these communities as a whole have to offer in regards to restaurants, shops, parks, and additional amenities. Speaking of amenities, consider how much you'll enjoy a sparkling community pool during warmer months, just a short walk from your front door... plus a clubhouse and fitness room year-round! What an incredible, picture-perfect place to call home!
Location
State NC
County Pitt
Community Paramore Farms
Zoning SFR
Direction Take Firetower Rd to Alma Lee Dr, right on Becky Anne Dr, second home on right.
Rooms
Primary Bedroom Level Primary Living Area
Interior
Interior Features Whirlpool, Master Downstairs, 9Ft+ Ceilings, Ceiling Fan(s), Pantry, Walk-in Shower, Walk-In Closet(s)
Heating Electric, Heat Pump
Cooling Central Air
Flooring Carpet, Tile, Wood
Fireplaces Type Gas Log
Fireplace Yes
Window Features Thermal Windows,Blinds
Appliance Stove/Oven - Electric, Microwave - Built-In, Disposal, Dishwasher
Laundry Inside
Exterior
Exterior Feature Irrigation System
Garage Off Street, Paved
Garage Spaces 2.0
Waterfront No
Roof Type Architectural Shingle
Porch Covered, Patio, Porch
Parking Type Off Street, Paved
Building
Story 2
Foundation Raised, Slab
Sewer Municipal Sewer
Water Municipal Water
Structure Type Irrigation System
New Construction No
Others
Tax ID 084085
Acceptable Financing Cash, Conventional, FHA, VA Loan
Listing Terms Cash, Conventional, FHA, VA Loan
Special Listing Condition None
Read Less Info
Want to know what your home might be worth? Contact us for a FREE valuation!

Our team is ready to help you sell your home for the highest possible price ASAP








