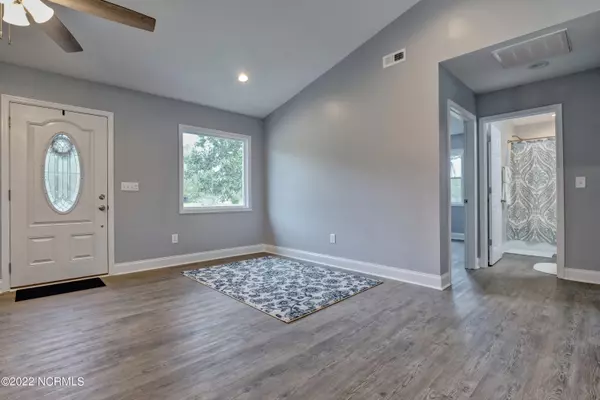$240,000
$228,000
5.3%For more information regarding the value of a property, please contact us for a free consultation.
3 Beds
2 Baths
1,445 SqFt
SOLD DATE : 05/23/2022
Key Details
Sold Price $240,000
Property Type Single Family Home
Sub Type Single Family Residence
Listing Status Sold
Purchase Type For Sale
Square Footage 1,445 sqft
Price per Sqft $166
Subdivision Not In Subdivision
MLS Listing ID 100322193
Sold Date 05/23/22
Style Wood Frame
Bedrooms 3
Full Baths 2
HOA Y/N No
Originating Board North Carolina Regional MLS
Year Built 1965
Annual Tax Amount $138
Lot Size 0.430 Acres
Acres 0.43
Lot Dimensions irregular
Property Description
Look past my age, because everything is NEW NEW NEW! This home was rebuilt from the joists up. Beautiful open floor plan with high vaulted ceilings This 3 bedroom/2 bath 1445 SF home has new walls, new floors with waterproof LVP, Hall bath has a new tub and a new single vanity, kitchen has new SS flat top electric stove, SS dishwasher, SS refrigerator, SS microwave. New white cabinetry, large island with granite countertops. Master Bedroom has barn doors to the closet and the master bath. Large bathroom has new double vanity and tub/shower combo. Hurry to call this one home and you can enjoy your summer on the deck enjoying your new country views. Seller is a licensed real estate agent
Location
State NC
County Onslow
Community Not In Subdivision
Zoning RA
Direction Highway 50 to Padgett Rd. Turn Rt on Padgett Road to Haws Run Rd, Turn left on Haws Run Road. House on left in approximately 2 miles
Rooms
Basement Crawl Space, None
Primary Bedroom Level Primary Living Area
Interior
Interior Features Master Downstairs, 9Ft+ Ceilings, Vaulted Ceiling(s), Ceiling Fan(s), Walk-In Closet(s)
Heating Electric, Forced Air, Heat Pump
Cooling Central Air
Flooring LVT/LVP
Fireplaces Type None
Fireplace No
Appliance Refrigerator, Microwave - Built-In, Ice Maker, Dishwasher, Cooktop - Electric
Laundry Inside
Exterior
Garage Unpaved
Utilities Available Municipal Water Available
Waterfront No
Waterfront Description None
Roof Type Architectural Shingle
Porch Open, Deck, Porch
Parking Type Unpaved
Building
Lot Description Open Lot
Story 1
Sewer Septic On Site
New Construction No
Schools
Elementary Schools Southwest
Middle Schools Dixon
High Schools Dixon
Others
Tax ID 005781
Acceptable Financing Cash, Conventional, FHA, USDA Loan, VA Loan
Horse Property None
Listing Terms Cash, Conventional, FHA, USDA Loan, VA Loan
Special Listing Condition None
Read Less Info
Want to know what your home might be worth? Contact us for a FREE valuation!

Our team is ready to help you sell your home for the highest possible price ASAP








