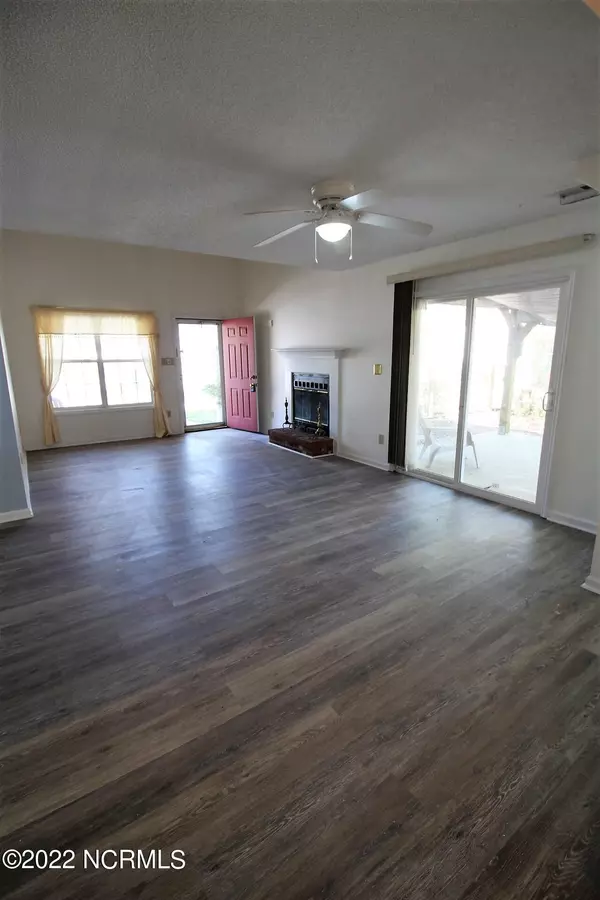$137,000
$124,000
10.5%For more information regarding the value of a property, please contact us for a free consultation.
3 Beds
3 Baths
1,270 SqFt
SOLD DATE : 06/23/2022
Key Details
Sold Price $137,000
Property Type Townhouse
Sub Type Townhouse
Listing Status Sold
Purchase Type For Sale
Square Footage 1,270 sqft
Price per Sqft $107
Subdivision Village Park
MLS Listing ID 100321866
Sold Date 06/23/22
Style Wood Frame
Bedrooms 3
Full Baths 3
HOA Y/N No
Originating Board North Carolina Regional MLS
Year Built 1992
Annual Tax Amount $1,048
Lot Size 5,663 Sqft
Acres 0.13
Lot Dimensions 23 x 110 x 77 x 120 (IRR)
Property Description
Fantastic 3 bedroom 3 full bath townhouse minutes to Cherry Point Air Base! Hugh 2 story deck is ready for summer fun!! Kitchen is opened to the great room that boast easy to care for vinyl wood look flooring, fire place and the dining area, making it a great place for entertaining friends and family. Second floor loft overlooks the front entryway and has access to a large deck. This space could be used as family room or a private 2nd master suite - some of the many features are vaulted ceilings, walk-in closet and spacious bath with 2 pedestal sinks and a luxurious whirlpool tub. The home is move-in ready and sits at the end of a cul-de-sac in Village Park!
Location
State NC
County Craven
Community Village Park
Zoning Residential
Direction From main gate of MCAS follow Hwy 101 to McCotter Blvd, First left off of McCotter is Village Court. Home is end of cul-de-sac.
Location Details Mainland
Rooms
Primary Bedroom Level Primary Living Area
Interior
Interior Features Master Downstairs, Vaulted Ceiling(s), Ceiling Fan(s), Walk-In Closet(s)
Heating Electric, Heat Pump
Cooling Central Air
Flooring Carpet, Laminate, Tile
Window Features Blinds
Appliance Stove/Oven - Electric, Microwave - Built-In, Dishwasher
Laundry In Garage
Exterior
Exterior Feature None
Garage Paved
Garage Spaces 1.0
Waterfront No
Waterfront Description None
Roof Type Shingle
Porch Deck, Patio, Porch
Parking Type Paved
Building
Lot Description Cul-de-Sac Lot
Story 2
Entry Level Two
Foundation Slab
Sewer Municipal Sewer
Water Municipal Water
Structure Type None
New Construction No
Others
Tax ID 6-220-O -011-A
Acceptable Financing Cash, Conventional, FHA, VA Loan
Listing Terms Cash, Conventional, FHA, VA Loan
Special Listing Condition None
Read Less Info
Want to know what your home might be worth? Contact us for a FREE valuation!

Our team is ready to help you sell your home for the highest possible price ASAP








