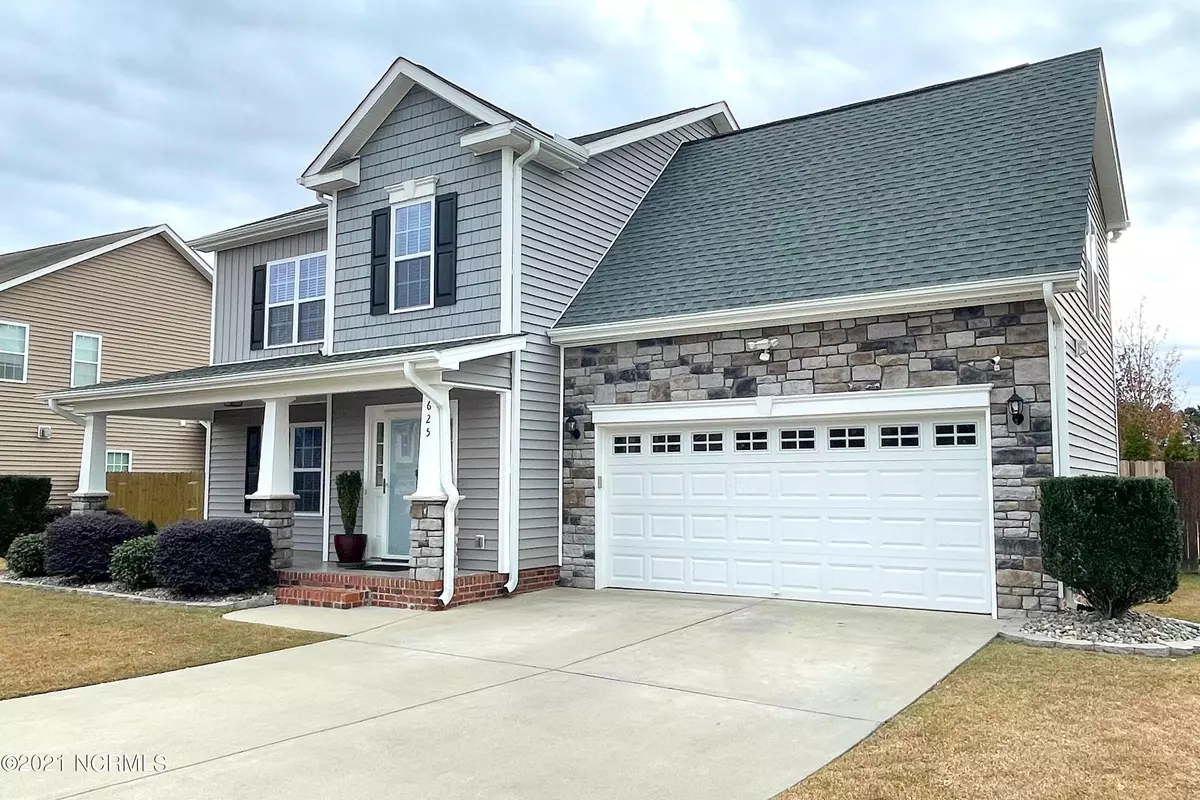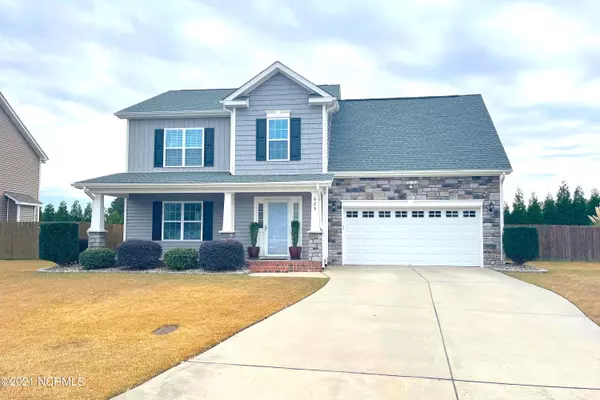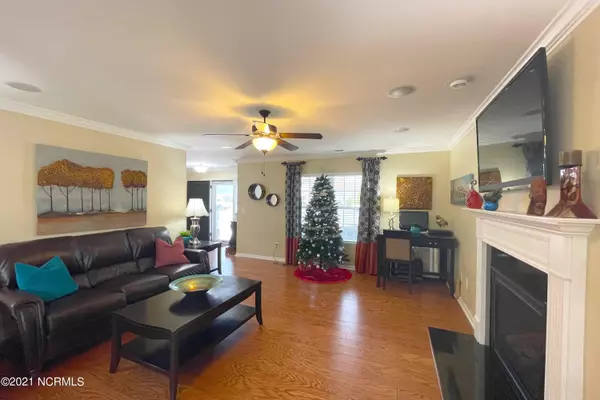$295,000
$290,000
1.7%For more information regarding the value of a property, please contact us for a free consultation.
4 Beds
3 Baths
1,978 SqFt
SOLD DATE : 01/31/2022
Key Details
Sold Price $295,000
Property Type Single Family Home
Sub Type Single Family Residence
Listing Status Sold
Purchase Type For Sale
Square Footage 1,978 sqft
Price per Sqft $149
Subdivision Westhaven South
MLS Listing ID 100303940
Sold Date 01/31/22
Style Wood Frame
Bedrooms 4
Full Baths 2
Half Baths 1
HOA Fees $89
HOA Y/N Yes
Originating Board North Carolina Regional MLS
Year Built 2012
Lot Size 0.380 Acres
Acres 0.38
Lot Dimensions 36.64x186.14x170x138.09
Property Description
One of the finest homes Westhaven South has to offer with open concept living, LARGE bedrooms and a SPACIOUS yard. The sellers have taken meticulous care and have done all the heavy lifting for the next owner: New Roof 2020, rear gutters, kitchen island, privacy fence, tiled front porch, new stainless steel DW and Fridge 2019, screened-in back patio, and Epoxy painted grarage floor. Beautiful hardwood floors flow throughout the downstairs living space, and continue on the stair treads leading to the 2nd floor where you will find an enormous Master Bedroom with large walk-in closet, ensuite with walk-in shower, garden tub, and double vanities. There are 3 more bedrooms, one of which is large enough to be a second master, and another full bath. Immaculate landscaping of the front yard and a large fenced in back yard perfect for anything you could possibly imagine.
Location
State NC
County Pitt
Community Westhaven South
Zoning R9S
Direction From Evans St, Take Regency Blvd. Make a Rt onto Thornbrook Dr., left onto Cheltenham. Home will on the left.
Rooms
Primary Bedroom Level Non Primary Living Area
Interior
Interior Features Ceiling Fan(s), Pantry, Walk-in Shower, Walk-In Closet(s)
Heating Electric, Heat Pump
Cooling Central Air
Flooring Laminate, Tile, Wood
Window Features Thermal Windows
Appliance Stove/Oven - Gas, Refrigerator, Microwave - Built-In, Dishwasher
Laundry Laundry Closet
Exterior
Garage Off Street, Paved
Garage Spaces 2.0
Waterfront No
Roof Type Shingle
Porch Covered, Patio, Porch, Screened
Parking Type Off Street, Paved
Building
Lot Description Cul-de-Sac Lot
Story 2
Foundation Raised, Slab
Sewer Municipal Sewer
Water Municipal Water
New Construction No
Others
Tax ID 76418
Acceptable Financing Cash, Conventional, FHA, VA Loan
Listing Terms Cash, Conventional, FHA, VA Loan
Special Listing Condition None
Read Less Info
Want to know what your home might be worth? Contact us for a FREE valuation!

Our team is ready to help you sell your home for the highest possible price ASAP








