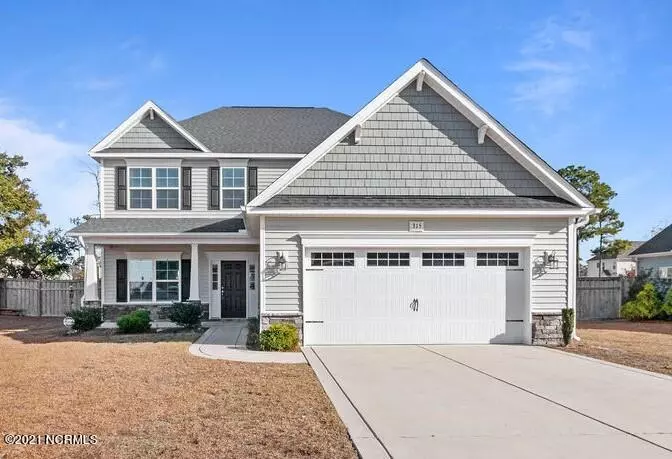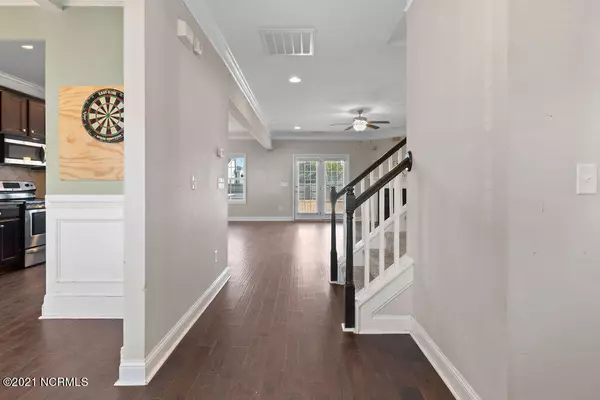$370,000
$370,000
For more information regarding the value of a property, please contact us for a free consultation.
4 Beds
4 Baths
2,560 SqFt
SOLD DATE : 02/14/2022
Key Details
Sold Price $370,000
Property Type Single Family Home
Sub Type Single Family Residence
Listing Status Sold
Purchase Type For Sale
Square Footage 2,560 sqft
Price per Sqft $144
Subdivision The Preserve At Tidewater
MLS Listing ID 100305731
Sold Date 02/14/22
Style Wood Frame
Bedrooms 4
Full Baths 3
Half Baths 1
HOA Fees $840
HOA Y/N Yes
Originating Board North Carolina Regional MLS
Year Built 2017
Lot Size 0.460 Acres
Acres 0.46
Lot Dimensions 98x203x108x190
Property Description
Welcome to 315 RED CEDAR DRIVE! Located in the desired coastal community, The Preserve at Tidewater, complete with a clubhouse with a pool! This beautiful home has all you could need plus MORE, with over 2500 square feet! As you walk in, you are greeted with an open concept floor plan, beautiful wood flooring throughout, a formal dining room with a coffer ceiling, a fully equipped kitchen with stainless steel appliances, granite countertops and a breakfast nook. There is a large living area, ideal for spending time with the family and a built in mud room area. The master bedroom is on the first floor, with a master en-suite equipped with double vanities, a large soaking tub, a walk in shower and a huge walk in closet! On the second floor, you will find 3 additional spacious bedrooms and a bonus room, perfect for an office or play room. This home has a 2 car garage, a covered patio and a fully fenced in yard, perfect for entertaining. Do not miss out on this beauty! Schedule your private showing today!
Location
State NC
County Onslow
Community The Preserve At Tidewater
Zoning R-20
Direction Start out on US-17, turn left on highway 210, turn left onto NC-172 W. Then take right onto Old Folkstone Rd, turn left onto Chadwick Acres Rd, turn right onto Wax Myrtle Way, turn left onto Red Cedar Dr., house will be on the left.
Interior
Interior Features 1st Floor Master, Ceiling - Trey, Ceiling Fan(s), Smoke Detectors, Walk-in Shower, Walk-In Closet
Heating Heat Pump
Cooling Central
Flooring Carpet, Tile
Appliance Dishwasher, Refrigerator, Stove/Oven - Electric, None
Exterior
Garage On Site, Paved
Garage Spaces 2.0
Utilities Available Municipal Sewer, Municipal Water
Waterfront No
Roof Type Architectural Shingle
Porch Covered, Patio, Porch
Parking Type On Site, Paved
Garage Yes
Building
Story 2
New Construction No
Schools
Elementary Schools Dixon
Middle Schools Dixon
High Schools Dixon
Others
Tax ID 773h-52
Acceptable Financing VA Loan, Cash, Conventional, FHA
Listing Terms VA Loan, Cash, Conventional, FHA
Read Less Info
Want to know what your home might be worth? Contact us for a FREE valuation!

Our team is ready to help you sell your home for the highest possible price ASAP








