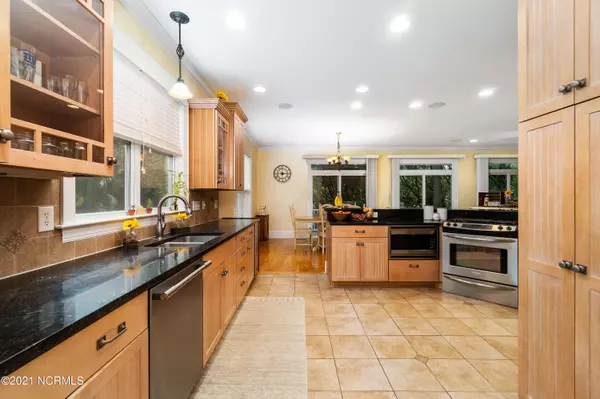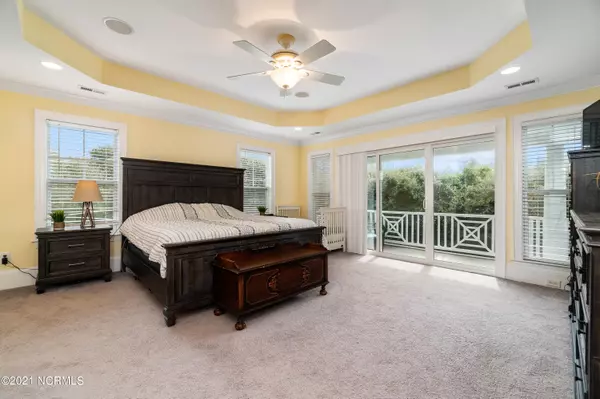$800,000
$849,900
5.9%For more information regarding the value of a property, please contact us for a free consultation.
4 Beds
4 Baths
3,373 SqFt
SOLD DATE : 04/19/2022
Key Details
Sold Price $800,000
Property Type Single Family Home
Sub Type Single Family Residence
Listing Status Sold
Purchase Type For Sale
Square Footage 3,373 sqft
Price per Sqft $237
Subdivision Beacon'S Reach
MLS Listing ID 100303610
Sold Date 04/19/22
Style Wood Frame
Bedrooms 4
Full Baths 4
HOA Y/N Yes
Originating Board North Carolina Regional MLS
Year Built 2006
Annual Tax Amount $2,724
Lot Size 0.360 Acres
Acres 0.36
Lot Dimensions Plat map under documents; site area not given
Property Description
Coastal home in the Egret Lake section of Beacon's Reach -- this lovely soundside home is nestled among the trees and offers a private, serene location with just a short walk to the private Beacon's Reach beach access and public beach access points for a day of fun at the ocean! The transitional floor plan creates great spaces inside and out to gather or to spread out and find a quiet reading nook to enjoy the coastal breezes. The main living area is open and spacious with natural light and quality features: wood flooring, living room with a fireplace and built-in bookcases, gourmet kitchen featuring solid surface counters and stainless steel appliances, breakfast bar for casual seating and a formal dining space, plus a bedroom (or home office) on this level and a full bath. Favorite features are the covered front and rear porches! The top floor offers the large primary bedroom suite with private bath and walk-in closet, 2 guest bedrooms and another full bath. The first level of this home includes a guest suite with a flexible use room, full bath and a kitchenette! Beacon's Reach offers excellent amenities: three association pools, tennis courts, walking & biking trails, beautiful landscaping, ocean & sound access points & marina access.
Location
State NC
County Carteret
Community Beacon'S Reach
Zoning MF2
Direction Salter Path Road to Murex Dr to Coral Dr to Egret Lake Dr
Rooms
Other Rooms Tennis Court(s)
Basement None
Primary Bedroom Level Non Primary Living Area
Interior
Interior Features Foyer, 2nd Kitchen, Blinds/Shades, Ceiling Fan(s), Elevator, Solid Surface, Walk-in Shower, Walk-In Closet
Heating Heat Pump
Cooling Central
Flooring Carpet, Tile
Appliance Dishwasher, Dryer, Microwave - Built-In, Refrigerator, Stove/Oven - Electric, Washer, None
Exterior
Garage On Site, Paved
Garage Spaces 2.0
Utilities Available Community Sewer, Municipal Water
Waterfront No
Waterfront Description Sound Side, Waterfront Comm
Roof Type Shingle, Composition
Porch Covered, Deck, Porch
Parking Type On Site, Paved
Garage Yes
Building
Lot Description Cul-de-Sac Lot, Wooded
Story 3
New Construction No
Schools
Elementary Schools Morehead City Elem
Middle Schools Morehead City
High Schools West Carteret
Others
Tax ID 634519704025000
Read Less Info
Want to know what your home might be worth? Contact us for a FREE valuation!

Our team is ready to help you sell your home for the highest possible price ASAP








