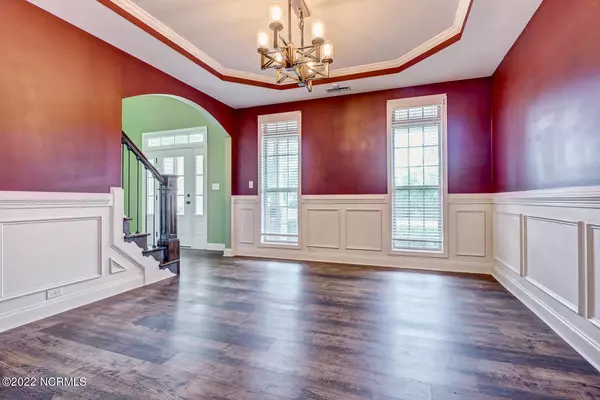$460,000
$450,000
2.2%For more information regarding the value of a property, please contact us for a free consultation.
4 Beds
5 Baths
3,589 SqFt
SOLD DATE : 03/04/2022
Key Details
Sold Price $460,000
Property Type Single Family Home
Sub Type Single Family Residence
Listing Status Sold
Purchase Type For Sale
Square Footage 3,589 sqft
Price per Sqft $128
Subdivision Rock Creek
MLS Listing ID 100306229
Sold Date 03/04/22
Style Wood Frame
Bedrooms 4
Full Baths 4
Half Baths 1
HOA Y/N No
Originating Board North Carolina Regional MLS
Year Built 2011
Annual Tax Amount $1,950
Lot Size 0.446 Acres
Acres 0.45
Lot Dimensions 37x251x104x253
Property Description
Traditional Carolina elegance at it's finest! You will instantly be drawn to the curb appeal that this home offers. This custom home boosts pillars that line the front porch, which wraps along the far side; perfect for front porch sitting while enjoying a hot cup of coffee in the morning. Upon opening the front door, you are met with a beautiful entryway and grand staircase that welcomes you in. With a plethora of upgraded appliances and custom light fixtures, this pristinely maintained home offers everything you could want. The formal dining room is ready for guests to be fed and is detailed with both coffered ceilings and wainscoting walls. Elegance meets functionality in this homes kitchen which features upgraded stainless steel appliances, a gas burning stove, beautiful granite countertops and a one of a kind sink. With plenty of cabinet and countertop space, you'll also enjoy the large center island that provides views of both the living areas, which house beautifully detailed fireplaces. Walking up the stairs you are welcomed by the Master Bedroom and three sizable secondary bedrooms. Retreat to the Master Bedroom suite which has just the right amount of seclusion. The Master Bedroom features a spa like Master Bathroom offering a huge soaking tub, an exquisite tiled shower and a massive walk-in closet. Head up to the third floor where you'll find the finished bonus room with its own bathroom and large walk in closet. The screened in back patio is perfect for those who love to spend time outside and with the installed fan you will stay cool on those hot summer nights. This immaculate home is located in the highly sought after neighborhood of Rock Creek. Home to an 18 hole golf course and clubhouse Rock Creek is conveniently located close to the crystal coast beaches, local entertainment and the military base of Camp Lejeune. Start the new year is this one of kind home. Call today to schedule your private tour
Location
State NC
County Onslow
Community Rock Creek
Zoning R-15
Direction From Gum Branch turn left on Rhodestown Rd. The take a right on Cross Creek, the a left on S. River Dr. Take another left on Falls Creek Ct. and house will be on the right.
Rooms
Primary Bedroom Level Primary Living Area
Interior
Interior Features Foyer, Tray Ceiling(s), Ceiling Fan(s), Pantry, Walk-in Shower, Walk-In Closet(s)
Heating Electric
Cooling Central Air
Flooring LVT/LVP
Window Features Blinds
Exterior
Exterior Feature None
Garage Paved
Garage Spaces 2.0
Waterfront No
Waterfront Description None
Roof Type Architectural Shingle
Porch Covered, Patio, Porch, Screened
Parking Type Paved
Building
Story 3
Foundation Slab
Sewer Septic On Site
Structure Type None
New Construction No
Others
Tax ID 55b-168
Acceptable Financing Cash, Conventional, FHA, USDA Loan, VA Loan
Listing Terms Cash, Conventional, FHA, USDA Loan, VA Loan
Special Listing Condition None
Read Less Info
Want to know what your home might be worth? Contact us for a FREE valuation!

Our team is ready to help you sell your home for the highest possible price ASAP








