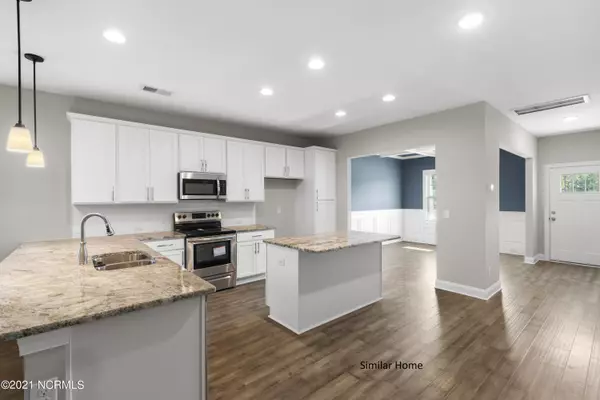$349,020
$349,020
For more information regarding the value of a property, please contact us for a free consultation.
4 Beds
3 Baths
2,695 SqFt
SOLD DATE : 01/26/2022
Key Details
Sold Price $349,020
Property Type Single Family Home
Sub Type Single Family Residence
Listing Status Sold
Purchase Type For Sale
Square Footage 2,695 sqft
Price per Sqft $129
Subdivision Permeta Branch
MLS Listing ID 100306765
Sold Date 01/26/22
Style Wood Frame
Bedrooms 4
Full Baths 2
Half Baths 1
HOA Fees $340
HOA Y/N No
Originating Board North Carolina Regional MLS
Year Built 2022
Lot Size 0.470 Acres
Acres 0.47
Lot Dimensions irregular
Property Description
Welcome to The Rivermist by Caviness & Cates, an Energy Efficient, New Construction home with an exclusive Home Warranty. This home is currently under construction in the Permeta Branch neighborhood and is loaded with upgrades, giving you everything you dream of and more! Just minutes to N. Topsail Beach, Camp Lejeune, MARSOC and more! The Rivermist features a Main Floor Master Suite giving you a private retreat from the additional bedrooms. The Master Bath features a Garden Tub, Walk In Shower, Cultured Marble Countertops and a Walk Thru to the Closet. The main floor also features a Formal Dining Room, spacious Kitchen with Granite Countertops, Breakfast Nook, Living Room and Laundry Room! Space and natural light are abundant in this home. The second floor features a loft/bonus room area, 3 additional bedrooms with walk-in closets and a full bathroom! If you're looking for home security we've got you covered. The home comes equipped with Security System with Smart Capable Touchscreen keypad with One Motion Detector & Wireless Door Sensors. Not a single detail has been overlooked in this home. Be sure to ask about Builder Incentives and schedule a private tour today!
Disclaimer: Caviness & Cates reserves the right to change plans, specifications, pricing promotions, incentives, features, elevations, floor plans, designs, materials, amenities and dimensions without notice in its sole discretion. Square footage and dimensions are approximate, subject to change without prior notice or obligation and may vary in actual construction.
Location
State NC
County Onslow
Community Permeta Branch
Zoning B-2
Direction Hwy 17 South for Jacksonville, Left on Hwy 210, Left on Old Folkstone, Left on Permeta Dr., then Left on McKenzie Place
Rooms
Basement None
Interior
Interior Features 1st Floor Master, 9Ft+ Ceilings, Ceiling - Trey, Ceiling Fan(s), Mud Room, Pantry, Security System, Smoke Detectors, Solid Surface, Walk-in Shower, Walk-In Closet
Heating Heat Pump
Cooling Zoned
Flooring LVT/LVP, Carpet
Appliance None, Dishwasher, Microwave - Built-In, Stove/Oven - Electric
Exterior
Garage Paved
Garage Spaces 2.0
Utilities Available Municipal Sewer, Municipal Water
Waterfront No
Waterfront Description None
Roof Type Architectural Shingle
Porch Covered, Patio, Porch
Parking Type Paved
Garage Yes
Building
Lot Description Cul-de-Sac Lot, Wetlands
Story 2
New Construction Yes
Schools
Elementary Schools Dixon
Middle Schools Dixon
High Schools Dixon
Others
Tax ID 427802698098
Acceptable Financing USDA Loan, VA Loan, Cash, Conventional, FHA
Listing Terms USDA Loan, VA Loan, Cash, Conventional, FHA
Read Less Info
Want to know what your home might be worth? Contact us for a FREE valuation!

Our team is ready to help you sell your home for the highest possible price ASAP








