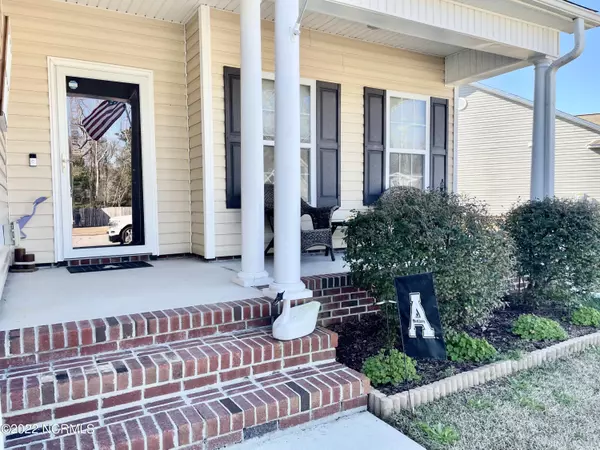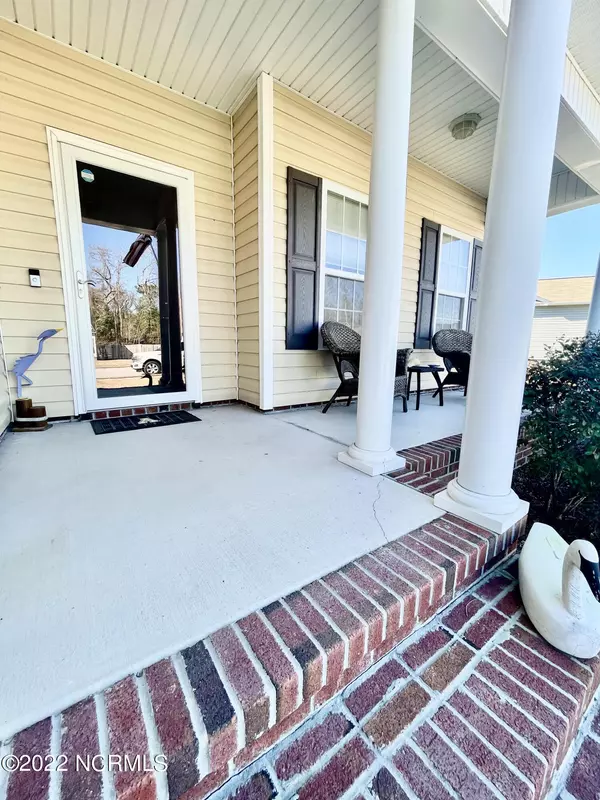$275,000
$265,000
3.8%For more information regarding the value of a property, please contact us for a free consultation.
3 Beds
2 Baths
1,649 SqFt
SOLD DATE : 02/17/2022
Key Details
Sold Price $275,000
Property Type Single Family Home
Sub Type Single Family Residence
Listing Status Sold
Purchase Type For Sale
Square Footage 1,649 sqft
Price per Sqft $166
Subdivision Swannsborough Acres
MLS Listing ID 100308049
Sold Date 02/17/22
Style Wood Frame
Bedrooms 3
Full Baths 2
HOA Y/N No
Originating Board North Carolina Regional MLS
Year Built 2010
Lot Size 10,018 Sqft
Acres 0.23
Lot Dimensions 41x130x113x130
Property Description
Gorgeous inside and out!! This 3 bedroom 2 bath will capture your attention with it's great curb appeal , and eye-catching covered front porch. But be ready to say wow when you walk into this beauty with 9 foot ceilings, walk into the foyer that leads to a nice open floor plan . The living room, kitchen and dinning area that is centrally located together is entreating. and gives you a large gathering area concept that is great for entertaining. The living room is open and spacious with a cozy fireplace , ceiling fan and 9 foot ceilings, this leads into the dining and kitchen area with granite countertops, stainless steel appliance, and a gorgeous light fixture that dresses up your dining area. The large master suite is pretty amazing with a trey ceiling , upgraded carpet that leads into the large master bath with his and her walk in closets, double sinks, large soaking tub and walk in shower. The 2 guest bedrooms rooms are just as impressive with the same upgraded carpet and situated perfect in the home for a family or guest. Off from the kitchen is a nice size mud room and a separate laundry room area . Beautiful backyard that has a covered patio perfect for grilling and outdoor activities. You will not want to miss the opportunity to see this home so schedule your appointments quickly.
Location
State NC
County Onslow
Community Swannsborough Acres
Zoning R10SF
Direction NC-24E Turn left on Norris Rd Turn right on Borough Nest Dr. Turn left on Channel Marker Loop
Interior
Interior Features Foyer, 1st Floor Master, Blinds/Shades, Ceiling - Trey, Ceiling Fan(s), Mud Room, Pantry, Smoke Detectors, Walk-in Shower, Walk-In Closet
Heating Heat Pump
Cooling Central
Appliance Dishwasher, Microwave - Built-In, Refrigerator, Stove/Oven - Electric
Exterior
Garage Paved
Garage Spaces 2.0
Utilities Available Municipal Sewer, Municipal Sewer Available
Waterfront No
Roof Type Shingle
Porch Covered, Patio, Porch
Parking Type Paved
Garage Yes
Building
Story 1
New Construction No
Schools
Elementary Schools Swansboro
Middle Schools Swansboro
High Schools Swansboro
Others
Tax ID 1319g-48
Acceptable Financing VA Loan, Cash, Conventional, FHA
Listing Terms VA Loan, Cash, Conventional, FHA
Read Less Info
Want to know what your home might be worth? Contact us for a FREE valuation!

Our team is ready to help you sell your home for the highest possible price ASAP








