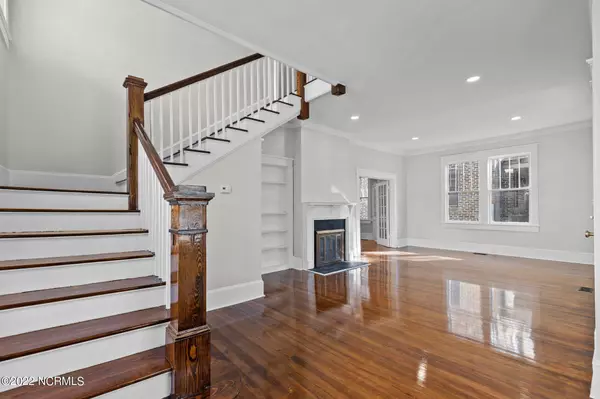$470,000
$474,900
1.0%For more information regarding the value of a property, please contact us for a free consultation.
3 Beds
3 Baths
2,496 SqFt
SOLD DATE : 03/17/2022
Key Details
Sold Price $470,000
Property Type Single Family Home
Sub Type Single Family Residence
Listing Status Sold
Purchase Type For Sale
Square Footage 2,496 sqft
Price per Sqft $188
Subdivision Historic District
MLS Listing ID 100307883
Sold Date 03/17/22
Style Wood Frame
Bedrooms 3
Full Baths 2
Half Baths 1
HOA Y/N No
Originating Board North Carolina Regional MLS
Year Built 1925
Lot Size 10,018 Sqft
Acres 0.23
Lot Dimensions 53x224x53x224
Property Description
ELEGANT. CLASSIC. MODERN. - RARE WEST MAIN STREET OPPORTUNITY! Unbelievable restoration & transformation of this Circa 1925 charmer in the heart of Washington's Historic District! The darling curb appeal invites you home w/ the rocking chair front porch to relax with your morning coffee or evening cocktails w/ neighbors while enjoying the seasonal river views! This 3 BD/2.5BA beauty features gleaming, newly refinished hardwoods throughout, high ceilings w/ recessed lights, fresh paint inside & out, living room w/ cozy fireplace & lots of natural light & a large dining room - perfect for entertaining w/ a fireplace & original built-ins! The crown jewel of this home is the picture perfect all new kitchen! Features of this new kitchen include new cabinets, new quartz counters & quartz backsplash, farmhouse sink, built-in pull out pantry drawers, SS appliances including a gas range & herringbone patterned tile floors! Off the rear foyer, you have double barn doors leading to the half bath & laundry room w/ washer & dryer included! On the main level, you'll also find a primary suite w/ floor-to-ceiling tiled fireplace, walk-in closet w/ barn door entry & an amazing primary bath w/ double sinks, soaking tub & a tiled shower w/ sliding glass doors! Upstairs, there are two guest bedrooms both offering original curved ceilings, an all new guest bath w/ double sinks, tile floors, tub/shower combo w/ subway tile and built-in linen shelves! Tucked away in the back, you'll find a bonus room w/ large closet - great for a craft room, playroom or man cave (an additional 248 sqft not included in sqft due to ceiling height)! Private, off street parking! To top off this renovation, all the mechanicals have been replaced including a new roof, new HVAC units, new ductwork, new electrical panel, new wiring, new water heater & new plumbing! Easy walk to all of the restaurants, shoppes, coffee shops & more that Washington's Historic District has to offer! Don't miss this for $474,900!
Location
State NC
County Beaufort
Community Historic District
Direction Take W 3rd, turn onto Hackney, turn L on W Main, home on L, see eXp Realty sign.
Rooms
Basement None
Interior
Interior Features 1st Floor Master, Ceiling Fan(s), Smoke Detectors, Walk-in Shower, Walk-In Closet
Heating Gas Pack
Cooling Central
Flooring Tile
Appliance Dishwasher, Dryer, Microwave - Built-In, Refrigerator, Stove/Oven - Gas, Washer, None
Exterior
Garage Assigned, Off Street, On Site, Paved
Utilities Available Municipal Sewer, Municipal Water, Natural Gas Connected
Waterfront No
Waterfront Description River View, Water View
Roof Type Architectural Shingle
Porch Open, Porch
Parking Type Assigned, Off Street, On Site, Paved
Garage No
Building
Story 2
Architectural Style Historic District
New Construction No
Schools
Elementary Schools Eastern
Middle Schools P. S. Jones
High Schools Washington
Others
Tax ID 5675-59-4669
Acceptable Financing Cash, Conventional
Listing Terms Cash, Conventional
Read Less Info
Want to know what your home might be worth? Contact us for a FREE valuation!

Our team is ready to help you sell your home for the highest possible price ASAP








