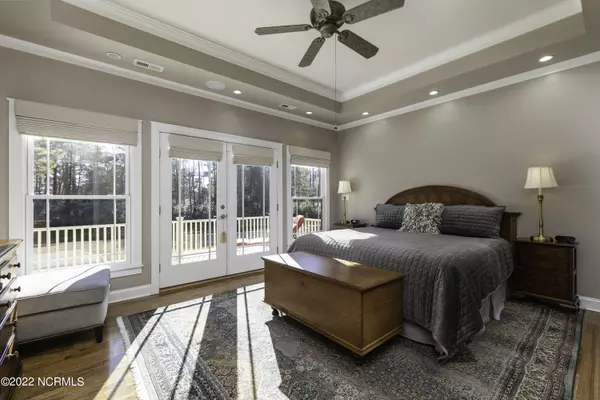$775,000
$775,000
For more information regarding the value of a property, please contact us for a free consultation.
4 Beds
4 Baths
2,982 SqFt
SOLD DATE : 03/17/2022
Key Details
Sold Price $775,000
Property Type Single Family Home
Sub Type Single Family Residence
Listing Status Sold
Purchase Type For Sale
Square Footage 2,982 sqft
Price per Sqft $259
Subdivision Hidden Harbor
MLS Listing ID 100312362
Sold Date 03/17/22
Style Wood Frame
Bedrooms 4
Full Baths 3
Half Baths 1
HOA Fees $837
HOA Y/N Yes
Originating Board North Carolina Regional MLS
Year Built 2014
Annual Tax Amount $5,307
Lot Size 0.440 Acres
Acres 0.44
Lot Dimensions Irregular
Property Description
Find your hidden waterfront gem situated on a quiet cul-de-sac in the Hidden Harbor subdivision. This luxurious 2014 McClay Custom home is sure to wow you around every corner from the rocking chair front porch to the amazing water and nature views. Featuring beautiful hickory hardwood flooring, an open concept and split bedroom floor plan, an upstairs bonus room and water frontage with a bulkhead and private dock. Welcome guests inside to cozy up around the gas log fireplace under a vaulted ceiling in the living room before hosting dinners around your formal dining table. Easily prepare meals in the kitchen complete with granite countertops, a tile backsplash, stainless steel appliances, a center island with convenient bar seating, tons of cabinet storage plus a butler's pantry, a separate bar area and an eat-in-kitchen table space with beautiful views. Enjoy Eastern North Carolina weather all year from the screened-in porch. A private in home office with french doors is the perfect setting for bunkering down and getting important work done. Have a separate den space with a serene nature view to relax in after long days. The first floor master suite will be your favorite retreat finished with a tray ceiling and a stunning en suite bathroom with a claw foot tub, walk-in tile shower, dual sink vanity and a spacious walk-in closet. Downstairs has two guest bedrooms with a jack-and-jill bathroom making them private suites for guests to enjoy their stay. Head to the second floor where you have a bonus room to turn into a private entertainment space or fourth bedroom with its own full bathroom. Storage is abundant throughout the home from the multiple kitchen cabinets to the full laundry room, accommodating mudroom and expansive walk-in attic. Outdoors host barbecues on the spacious back deck, easily work in the yard with the irrigation system or kayak down the navigable canal out to the Trent River. Call us today to tour this centrally located Must See home!
Location
State NC
County Craven
Community Hidden Harbor
Zoning RESIDENTIAL
Direction From Country Club Road turn onto Hidden Harbor Drive. Continue on Hidden Harbor Drive until you arrive at the home.
Location Details Mainland
Rooms
Basement Crawl Space
Primary Bedroom Level Primary Living Area
Interior
Interior Features Intercom/Music, Mud Room, Whole-Home Generator, Master Downstairs, 9Ft+ Ceilings, Tray Ceiling(s), Vaulted Ceiling(s), Ceiling Fan(s), Pantry, Walk-in Shower, Eat-in Kitchen, Walk-In Closet(s)
Heating Natural Gas, Zoned
Cooling Central Air, Zoned
Flooring Tile, Wood
Fireplaces Type Gas Log
Fireplace Yes
Window Features Blinds
Appliance Vent Hood, Stove/Oven - Gas, Refrigerator, Microwave - Built-In, Disposal, Dishwasher
Laundry Hookup - Dryer, Washer Hookup, Inside
Exterior
Exterior Feature Shutters - Functional, Irrigation System
Garage Off Street, On Site, Paved
Garage Spaces 2.0
Pool None
Utilities Available Natural Gas Connected
Waterfront Yes
Waterfront Description Bulkhead,Canal Front,Waterfront Comm
View Canal, Water
Roof Type Architectural Shingle
Accessibility None
Porch Covered, Deck, Porch, Screened
Parking Type Off Street, On Site, Paved
Building
Lot Description Cul-de-Sac Lot
Story 2
Entry Level Two
Sewer Municipal Sewer
Water Municipal Water
Structure Type Shutters - Functional,Irrigation System
New Construction No
Others
Tax ID 8-204-A -028
Acceptable Financing Cash, Conventional, FHA, VA Loan
Listing Terms Cash, Conventional, FHA, VA Loan
Special Listing Condition None
Read Less Info
Want to know what your home might be worth? Contact us for a FREE valuation!

Our team is ready to help you sell your home for the highest possible price ASAP








