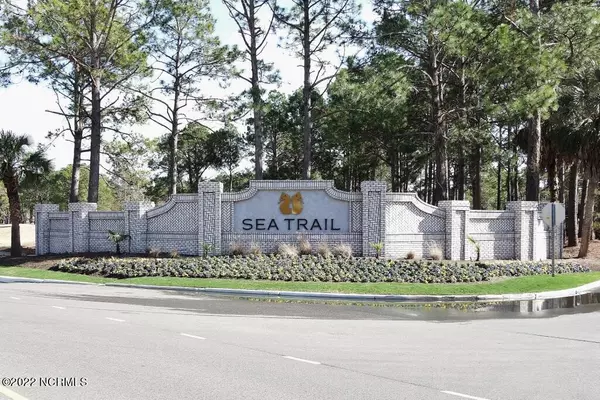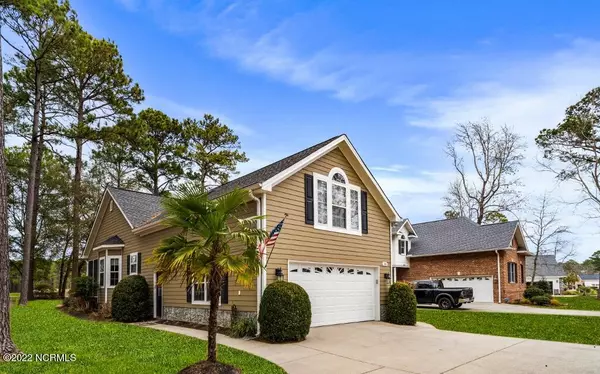$455,000
$475,000
4.2%For more information regarding the value of a property, please contact us for a free consultation.
3 Beds
2 Baths
2,269 SqFt
SOLD DATE : 04/11/2022
Key Details
Sold Price $455,000
Property Type Single Family Home
Sub Type Single Family Residence
Listing Status Sold
Purchase Type For Sale
Square Footage 2,269 sqft
Price per Sqft $200
Subdivision Sea Trail Plantation
MLS Listing ID 100312798
Sold Date 04/11/22
Style Wood Frame
Bedrooms 3
Full Baths 2
HOA Y/N Yes
Originating Board North Carolina Regional MLS
Year Built 2001
Annual Tax Amount $2,453
Lot Dimensions 74x245x55x215
Property Description
This custom home was built by Homes of Distinction, a quality builder. Located on a lot with views of the Jones golf course, this home offers an ideal location. The open floor plan boasts hardwood floors, living room with fireplace, spacious kitchen with granite counters, breakfast bar, and custom cabinetry. The adjacent screened porch presents the perfect space for relaxation with a libation of choice, watching the golfers go by. The popular split floor plan allows your family and guests to enjoy their privacy. The bonus room offers multiple uses including an extra bedroom, office, exercise facility or media room. Extras include gutter guards, well for irrigation, outdoor shower, surround sound, and an oversized garage. This immaculate, meticulously maintained home is awaiting the discriminating buyer.
Location
State NC
County Brunswick
Community Sea Trail Plantation
Zoning Residential
Direction From Old Georgetown Road, take North entrance to Sea Trail, follow Clubhouse Road, go past the Jones/Byrd Clubhouse, take right on Crooked Gulley Circle to 188 on right.
Rooms
Other Rooms Tennis Court(s)
Basement None
Primary Bedroom Level Primary Living Area
Interior
Interior Features Foyer, 1st Floor Master, Blinds/Shades, Ceiling Fan(s), Gas Logs, Solid Surface, Walk-in Shower, Walk-In Closet
Heating Heat Pump, Gas Pack
Cooling Central
Flooring Carpet, Tile
Appliance Cooktop - Electric, Dishwasher, Disposal, Dryer, Microwave - Built-In, Refrigerator, Washer
Exterior
Garage Paved
Garage Spaces 2.0
Utilities Available Municipal Sewer, Municipal Water
Waterfront No
Roof Type Architectural Shingle
Porch Covered, Deck, Porch, Screened
Parking Type Paved
Garage Yes
Building
Story 1
New Construction No
Schools
Elementary Schools Jessie Mae Monroe
Middle Schools Shallotte
High Schools West Brunswick
Others
Tax ID 242pa039
Read Less Info
Want to know what your home might be worth? Contact us for a FREE valuation!

Our team is ready to help you sell your home for the highest possible price ASAP








