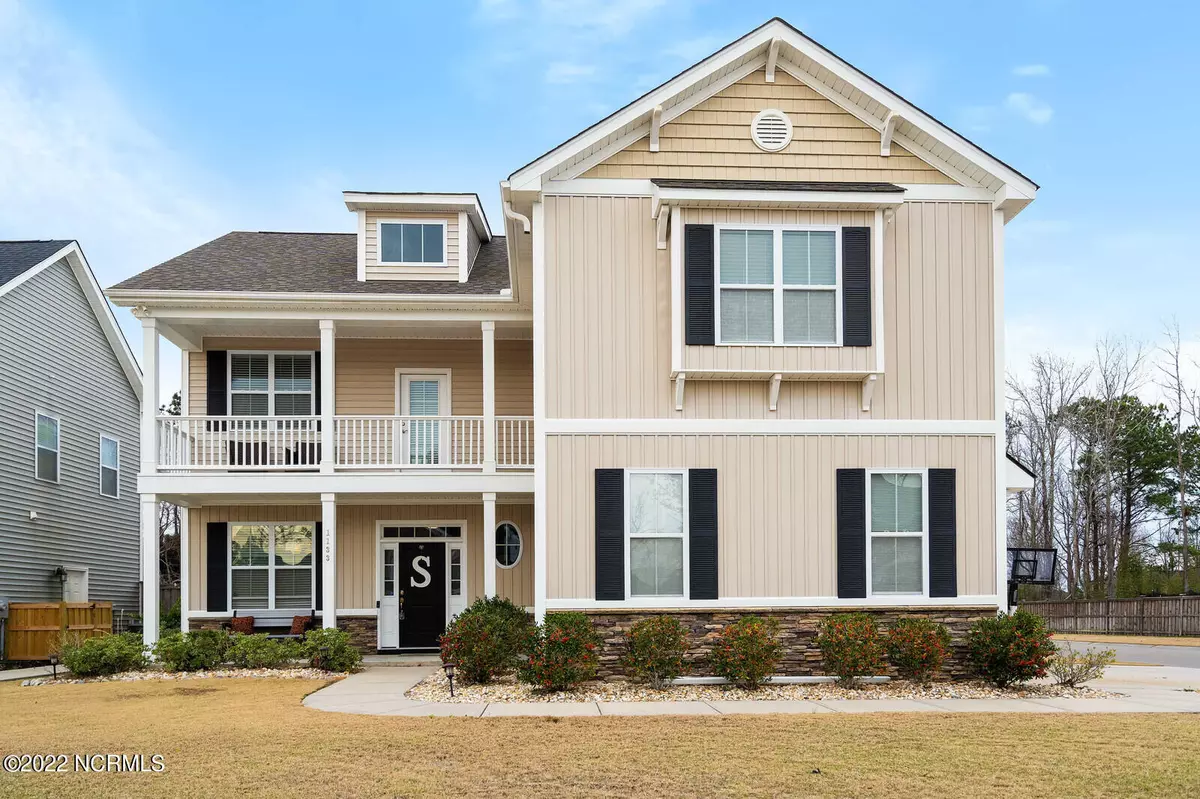$650,000
$637,900
1.9%For more information regarding the value of a property, please contact us for a free consultation.
4 Beds
4 Baths
3,239 SqFt
SOLD DATE : 04/08/2022
Key Details
Sold Price $650,000
Property Type Single Family Home
Sub Type Single Family Residence
Listing Status Sold
Purchase Type For Sale
Square Footage 3,239 sqft
Price per Sqft $200
Subdivision Tarin Woods
MLS Listing ID 100313901
Sold Date 04/08/22
Style Wood Frame
Bedrooms 4
Full Baths 3
Half Baths 1
HOA Y/N Yes
Originating Board North Carolina Regional MLS
Year Built 2016
Lot Size 0.341 Acres
Acres 0.34
Lot Dimensions 50x207x70x210
Property Description
Better than brand new! Welcome home to the Savannah plan built by Blanton in 2016 featuring 4 bedrooms,3.5 baths and 3 car garage on a corner lot. Spacious Kitchen with an eat at island, double pantries, soft closed cabinets, granite, stainless appliances and eat in kitchen. Bright and open floor plan, wood ship lap accents, coffered ceilings in the dining room, neutral colors, recessed lighting, fireplace, crown molding and security system. Master bedroom has his and hers closets, the ensuite has dual sinks, garden tub, separate shower, and porch to enjoy your morning coffee. 3 additional bedrooms with great closet space and laundry room can be found upstairs too. Bonus room could be 5th bedroom complete with a full bathroom and separate thermostat. Unfinished walk-in storage room perfect for holiday decor. Check out the incredible backyard oasis complete with 16x42 saltwater pool, screened in porch, fenced in backyard, 16x32 accessory building for additional cars or lawn equipment. Neighborhood amenities include a saltwater pool, clubhouse, playground, basketball and pickleball courts.
Location
State NC
County New Hanover
Community Tarin Woods
Zoning R-15
Direction US-421 S/Carolina Beach Road turn left onto Manassas Drive, turn onto Appromattox Drive then left onto Lt. Congleton Road. Home is on the left, corner property.
Rooms
Primary Bedroom Level Non Primary Living Area
Interior
Interior Features 9Ft+ Ceilings, Blinds/Shades, Ceiling Fan(s), Gas Logs, Pantry, Security System, Smoke Detectors, Solid Surface, Walk-In Closet
Heating Heat Pump
Cooling Central
Appliance Cooktop - Electric, Dishwasher, Disposal, Dryer, Microwave - Built-In, Refrigerator, Washer
Exterior
Garage On Site
Garage Spaces 3.0
Pool In Ground
Utilities Available Municipal Sewer, Municipal Water
Waterfront No
Roof Type Architectural Shingle
Porch Balcony, Patio, Porch, Screened
Parking Type On Site
Garage Yes
Building
Lot Description Corner Lot
Story 3
New Construction No
Schools
Elementary Schools Bellamy
Middle Schools Murray
High Schools Ashley
Others
Tax ID R07900-003-475-000
Read Less Info
Want to know what your home might be worth? Contact us for a FREE valuation!

Our team is ready to help you sell your home for the highest possible price ASAP








