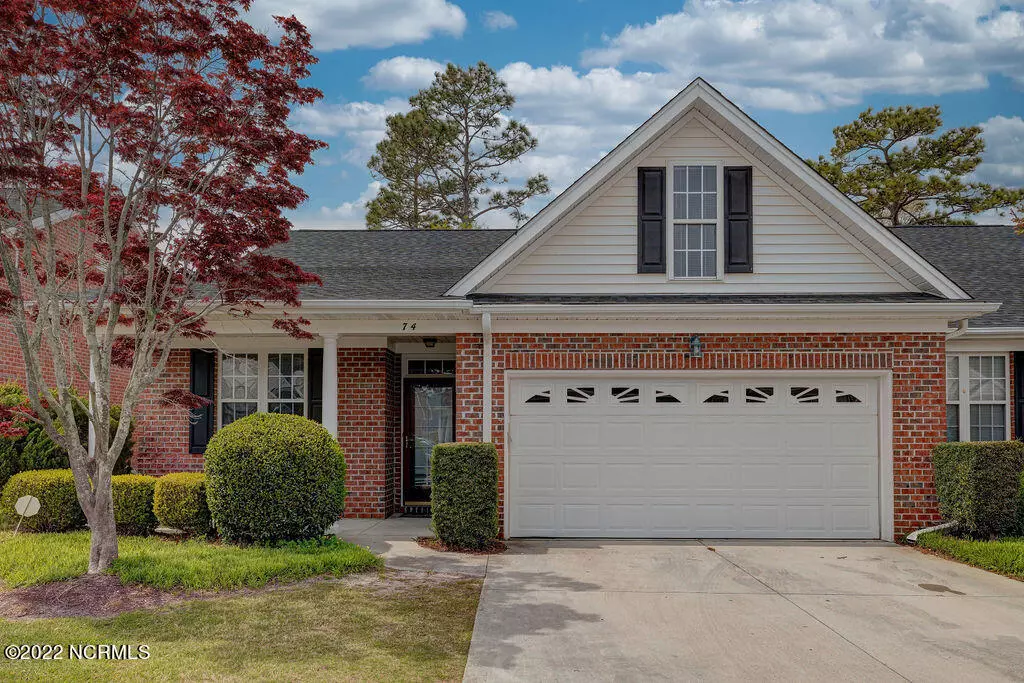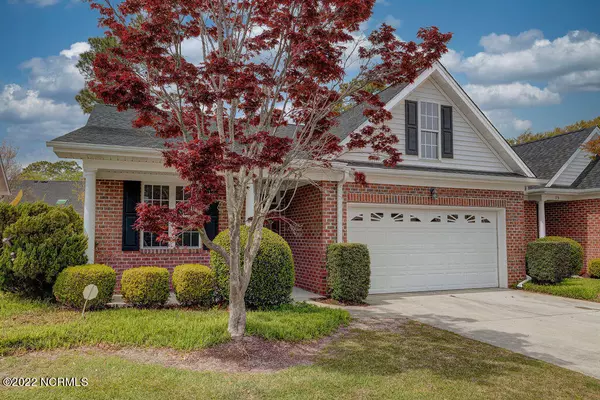$330,000
$320,000
3.1%For more information regarding the value of a property, please contact us for a free consultation.
3 Beds
2 Baths
1,762 SqFt
SOLD DATE : 06/03/2022
Key Details
Sold Price $330,000
Property Type Townhouse
Sub Type Townhouse
Listing Status Sold
Purchase Type For Sale
Square Footage 1,762 sqft
Price per Sqft $187
Subdivision Carleton Place
MLS Listing ID 100323187
Sold Date 06/03/22
Style Wood Frame
Bedrooms 3
Full Baths 2
HOA Fees $3,180
HOA Y/N Yes
Originating Board North Carolina Regional MLS
Year Built 2001
Annual Tax Amount $2,167
Lot Size 3,049 Sqft
Acres 0.07
Lot Dimensions 37x77x37x77
Property Description
Don't miss out on this beautiful 3 bedroom and large BONUS room, 2 bath townhome nestled away in Carleton Place subdivision! Located in the heart of Wilmington, while remaining close to UNCW Campus, Wrightsville Beach and other highly sought after destinations, the location can't be beat! Enjoy the community pool and clubhouse on these hot summer days, and the large pond is ideal for basking in the sun and enjoying the beautiful scenery. 5006 Carleton Drive #74 not only is located in an ideal area, but its gorgeous interior can't be beat. Owner's suite includes a large bathroom with tons of counter space and storage, while the walk-in closet will fit any homeowner's wardrobe with ease. Living space includes a stunning fireplace, open floor plan and a kitchen that overlooks the living room and peers through the large sliding glass doors into the fenced in backyard. Privacy is crucial when living in a townhouse, and this home will not disappoint. Enjoy being an end unit with a two car garage in between you and your neighbor! Move in ready, and awaiting its new owner, come out and tour today!
Location
State NC
County New Hanover
Community Carleton Place
Zoning O&I-1
Direction Turn right onto College Road, Turn right onto Randall Drive, Turn left onto Racine Drive, Turn right at the first cross street onto College Acres Drive, Turn right onto Carleton Drive
Rooms
Primary Bedroom Level Primary Living Area
Interior
Interior Features Master Downstairs, Vaulted Ceiling(s), Ceiling Fan(s), Pantry, Skylights, Walk-In Closet(s)
Heating Electric, Forced Air
Cooling Central Air
Fireplaces Type Gas Log
Fireplace Yes
Laundry Hookup - Dryer, Laundry Closet, Washer Hookup
Exterior
Exterior Feature None
Garage On Site, Paved
Garage Spaces 2.0
Waterfront No
Roof Type Shingle
Porch Patio
Parking Type On Site, Paved
Building
Story 2
Foundation Slab
Sewer Municipal Sewer
Water Municipal Water
Structure Type None
New Construction No
Others
Tax ID R05605-007-079-000
Acceptable Financing Cash, Conventional, FHA, VA Loan
Listing Terms Cash, Conventional, FHA, VA Loan
Special Listing Condition None
Read Less Info
Want to know what your home might be worth? Contact us for a FREE valuation!

Our team is ready to help you sell your home for the highest possible price ASAP








