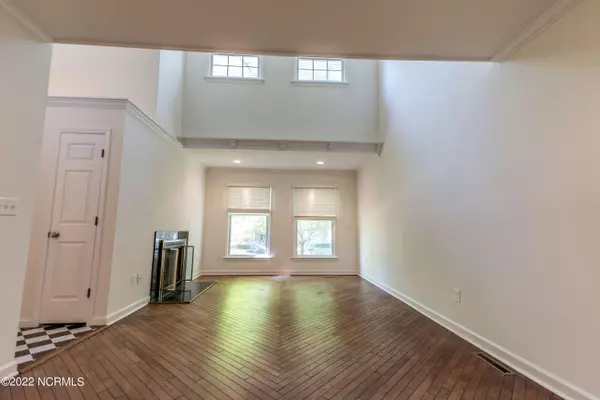$342,500
$340,000
0.7%For more information regarding the value of a property, please contact us for a free consultation.
2 Beds
2 Baths
1,487 SqFt
SOLD DATE : 06/28/2022
Key Details
Sold Price $342,500
Property Type Townhouse
Sub Type Townhouse
Listing Status Sold
Purchase Type For Sale
Square Footage 1,487 sqft
Price per Sqft $230
Subdivision Downtown
MLS Listing ID 100323252
Sold Date 06/28/22
Style Wood Frame
Bedrooms 2
Full Baths 2
HOA Y/N Yes
Originating Board North Carolina Regional MLS
Year Built 1984
Annual Tax Amount $2,243
Lot Size 1,350 Sqft
Acres 0.03
Lot Dimensions 21.62x64x21.62x64
Property Description
Just a block from Broad Street, your downtown lock and leave townhome awaits! This updated two bed, two bath home has been meticulously maintained. The living rooms offers ample natural light and original wood flooring. Updated kitchen boasts new flooring, granite counter tops, and stainless steel appliances. Large downstairs bedroom includes ample closet space and well appointed bathroom. Second floor landing is perfect for an office. Master bedroom on the second floor with new flooring and walk in closet. The updated master bathroom features granite counter tops and fabulous walk in, tiled shower. Did I mention you are steps from all that downtown Southern Pines has to offer? Townhome located across the street from the Downtown Park and a block removed from Broad Street.
Location
State NC
County Moore
Community Downtown
Zoning RM-1
Direction From S May Street, left on E New York Ave, Right on S Ashe St. Townhouse is located at the corner of S Ashe St. and E New York Ave facing the Downtown Park.
Rooms
Primary Bedroom Level Non Primary Living Area
Interior
Interior Features Foyer, Blinds/Shades, Ceiling - Vaulted, Ceiling Fan(s), Walk-In Closet
Heating Heat Pump
Cooling Central
Appliance None
Exterior
Garage See Remarks, Paved
Utilities Available Municipal Sewer, Municipal Water
Waterfront No
Roof Type Composition
Porch Patio, Porch
Parking Type See Remarks, Paved
Garage No
Building
Story 2
New Construction No
Schools
Middle Schools Crain'S Creek Middle
High Schools Pinecrest High
Others
Tax ID 00035326
Read Less Info
Want to know what your home might be worth? Contact us for a FREE valuation!

Our team is ready to help you sell your home for the highest possible price ASAP








