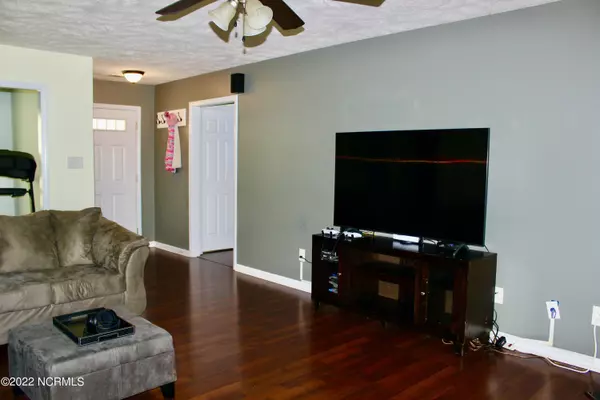$255,000
$245,000
4.1%For more information regarding the value of a property, please contact us for a free consultation.
3 Beds
2 Baths
1,672 SqFt
SOLD DATE : 06/01/2022
Key Details
Sold Price $255,000
Property Type Single Family Home
Sub Type Single Family Residence
Listing Status Sold
Purchase Type For Sale
Square Footage 1,672 sqft
Price per Sqft $152
Subdivision Melody Pointe
MLS Listing ID 100323524
Sold Date 06/01/22
Style Wood Frame
Bedrooms 3
Full Baths 2
HOA Y/N No
Originating Board North Carolina Regional MLS
Year Built 2010
Annual Tax Amount $1,164
Lot Size 0.840 Acres
Acres 0.84
Lot Dimensions 86x415x93x415
Property Description
This home has it all! Open floor plan, Eat in kitchen with a flex space/formal dining room will be the extra space you need! Washer and dryer come with home, as well as built in speakers! There's a bar in the garage, Enclosed porch with a patio extension! CLOSETS and STORAGE galore! Split floor plan! New Dishwasher and new microwave! The master bathroom is HUGE and has a newly renovated walk in shower that is BEAUTIFUL! Located just minutes to Steed park and shopping! There's so much to love about this home and it could be yours! Hurry! This won't last long! NEW HVAC BEING INSTALLED 4/27!!
Location
State NC
County Onslow
Community Melody Pointe
Zoning RA
Direction Take Gum Branch towards Richlands. Make Right onto Cow Horn Road. Make right into Melody Pointe onto Harmony Way.
Rooms
Primary Bedroom Level Primary Living Area
Interior
Interior Features Foyer, Mud Room, Master Downstairs, 9Ft+ Ceilings, Tray Ceiling(s), Vaulted Ceiling(s), Ceiling Fan(s), Pantry, Walk-in Shower, Walk-In Closet(s)
Heating Electric, Heat Pump
Cooling Central Air
Flooring Carpet, Laminate
Fireplaces Type Gas Log
Fireplace Yes
Window Features Blinds
Appliance Washer, Stove/Oven - Electric, Refrigerator, Microwave - Built-In, Dryer, Disposal, Dishwasher
Laundry Inside
Exterior
Exterior Feature None
Garage Paved
Garage Spaces 2.0
Waterfront No
Roof Type Shingle
Porch Enclosed, Patio, Porch, Screened
Parking Type Paved
Building
Story 1
Foundation Slab
Sewer Septic On Site
Structure Type None
New Construction No
Others
Tax ID 54b-15
Acceptable Financing Cash, Conventional, FHA, USDA Loan, VA Loan
Listing Terms Cash, Conventional, FHA, USDA Loan, VA Loan
Special Listing Condition None
Read Less Info
Want to know what your home might be worth? Contact us for a FREE valuation!

Our team is ready to help you sell your home for the highest possible price ASAP








