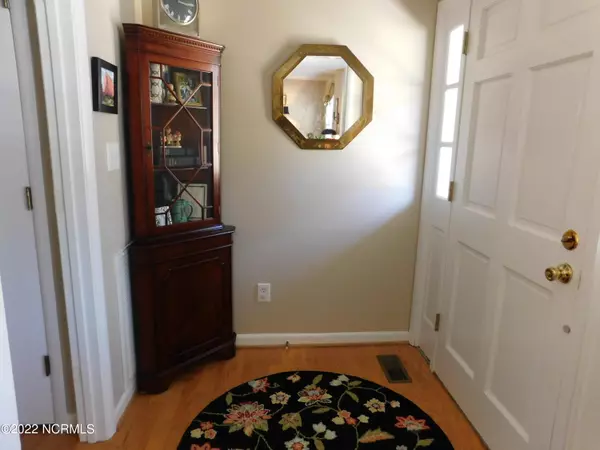$195,000
$194,500
0.3%For more information regarding the value of a property, please contact us for a free consultation.
3 Beds
2 Baths
1,513 SqFt
SOLD DATE : 07/15/2022
Key Details
Sold Price $195,000
Property Type Single Family Home
Sub Type Single Family Residence
Listing Status Sold
Purchase Type For Sale
Square Footage 1,513 sqft
Price per Sqft $128
Subdivision Scotsdale
MLS Listing ID 100321770
Sold Date 07/15/22
Style Wood Frame
Bedrooms 3
Full Baths 2
HOA Y/N No
Originating Board North Carolina Regional MLS
Year Built 1974
Lot Size 0.470 Acres
Acres 0.47
Lot Dimensions 101x202
Property Description
Beautiful well maintained brick ranch. This 3 bedroom 2 bath home has many updates. The kitchen has new custom cabinets, granite counter tops and top of the line appliances. The back yard welcomes family gatherings, entertaining friends or a peaceful relaxing day. The landscaping gives lots of privacy. The irrigation system helps you keep a green yard all summer. The double garage is being used as a man cave / she shed but can be used as a garage or workshop once the furnishings are removed. This one will be ready for you to occupy on July 13 2022.
Location
State NC
County Scotland
Community Scotsdale
Zoning R15
Direction take West Boulevard to Glasgow turn right go to yield sign and turn left onto West Scotsdale. House will be on the left
Interior
Interior Features Foyer, 1st Floor Master, Smoke Detectors, Solid Surface, Sprinkler System, Walk-in Shower, Walk-In Closet
Heating Gas Pack
Cooling Central
Flooring Carpet, Tile
Appliance Dishwasher, Microwave - Built-In, Refrigerator, Stove/Oven - Electric, Vent Hood
Exterior
Garage Paved
Garage Spaces 2.0
Utilities Available Sewer Connected, Water Connected
Waterfront No
Waterfront Description None
Roof Type Architectural Shingle
Porch Patio
Parking Type Paved
Garage Yes
Building
Story 1
New Construction No
Schools
Elementary Schools Sycamore Lane
Middle Schools Springhill
High Schools Scotland High
Others
Tax ID 010021 02011
Acceptable Financing USDA Loan, VA Loan, Cash, Conventional, FHA
Listing Terms USDA Loan, VA Loan, Cash, Conventional, FHA
Read Less Info
Want to know what your home might be worth? Contact us for a FREE valuation!

Our team is ready to help you sell your home for the highest possible price ASAP








