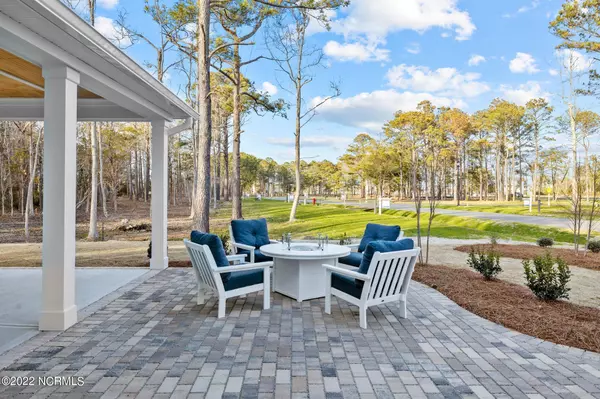$861,000
$849,000
1.4%For more information regarding the value of a property, please contact us for a free consultation.
4 Beds
3 Baths
2,700 SqFt
SOLD DATE : 05/10/2022
Key Details
Sold Price $861,000
Property Type Single Family Home
Sub Type Single Family Residence
Listing Status Sold
Purchase Type For Sale
Square Footage 2,700 sqft
Price per Sqft $318
Subdivision Beau Coast
MLS Listing ID 100315494
Sold Date 05/10/22
Style Wood Frame
Bedrooms 4
Full Baths 3
HOA Y/N Yes
Originating Board North Carolina Regional MLS
Year Built 2022
Annual Tax Amount $983
Lot Size 8,276 Sqft
Acres 0.19
Lot Dimensions 58' X 81' X 56' X 80'
Property Description
Welcome to the Peninsula at Beau Coast where you can enjoy all the amenities the Community offers within a private, secluded neighborhood.Live easy in this quality built home by an award winning builder, Streamline Developers. This amazing 2-story, 2,700 sq ft plan is a perfect home for any family, large or small. Home features include spacious 4 bedrooms with master bedroom and second bedroom/study on the main level living area.
Location
State NC
County Carteret
Community Beau Coast
Zoning Residential
Direction Highway 70, turn south on 101, veer right on Live Oak, turn left on Lennoxville Road, turn left on Leonda Drive, turn right on Freedom Park Road, turn left on Avocet Drive, turn left on Brown Pelican Way.
Rooms
Basement None
Primary Bedroom Level Primary Living Area
Interior
Interior Features 1st Floor Master, 9Ft+ Ceilings, Ceiling Fan(s), Gas Logs, Pantry, Smoke Detectors, Walk-in Shower, Walk-In Closet
Heating Heat Pump, Forced Air
Cooling Central
Flooring LVT/LVP, Carpet
Appliance Dishwasher, Disposal, Microwave - Built-In, Refrigerator, Stove/Oven - Electric, Vent Hood
Exterior
Garage Paved
Garage Spaces 1.0
Pool None
Utilities Available Municipal Sewer, Municipal Water
Waterfront No
Waterfront Description Boat Dock, None
Roof Type Shingle
Porch Balcony, Covered, Porch
Parking Type Paved
Garage Yes
Building
Lot Description Corner Lot
Story 2
New Construction Yes
Schools
Elementary Schools Beaufort
Middle Schools Beaufort
High Schools East Carteret
Others
Tax ID 731617005943000
Read Less Info
Want to know what your home might be worth? Contact us for a FREE valuation!

Our team is ready to help you sell your home for the highest possible price ASAP








