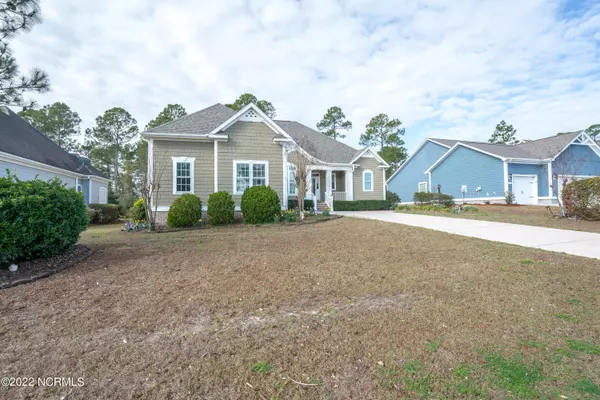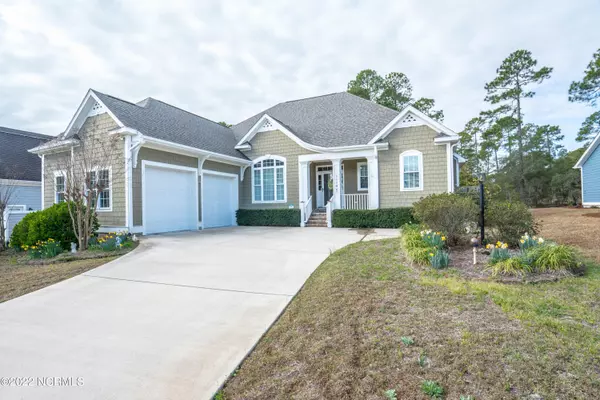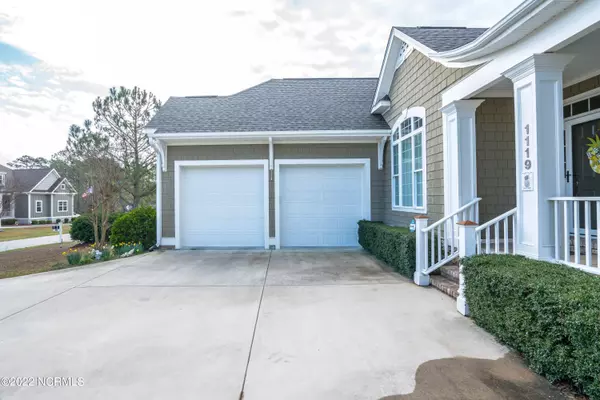$515,935
$515,000
0.2%For more information regarding the value of a property, please contact us for a free consultation.
3 Beds
4 Baths
2,937 SqFt
SOLD DATE : 04/28/2022
Key Details
Sold Price $515,935
Property Type Single Family Home
Sub Type Single Family Residence
Listing Status Sold
Purchase Type For Sale
Square Footage 2,937 sqft
Price per Sqft $175
Subdivision Cape Side
MLS Listing ID 100315939
Sold Date 04/28/22
Style Wood Frame
Bedrooms 3
Full Baths 3
Half Baths 1
HOA Y/N No
Originating Board North Carolina Regional MLS
Year Built 2004
Annual Tax Amount $2,604
Lot Size 9,583 Sqft
Acres 0.22
Lot Dimensions 75X130
Property Description
Beautiful custom built Whitney Blair home with great attention to detail. Located in the quiet Cape Side Community of Sunset Beach, with low HOA. This fabulous well-maintained home is full of upgrades. The open floor plan flows with beautiful wood flooring, high ceilings, custom cabinetry, and loads of windows including transom windows above doors on 1st floor allowing natural light to keep it bright. The kitchen features gorgeous granite counter tops with seating at the bar. The breakfast nook has a custom built in table with granite top. Large pantry, and stainless-steel appliances. Master bedroom has a step tray ceiling and a large walk-in closet. An oversized master bath with his and her sinks and oversized walk-in tiled shower. Custom built-in shelves, a large bonus room with a full bath. There are many closets for storage and a walk-in floored attic. Relax and unwind from a busy day on the three-season tiled porch overlooking a private naturalized back yard. The crawl space has been encapsulated with a dehumidifier and monitor. New roof in 2022. A golfer's dream location many premier courses within minutes of Cape Side. A short drive to Sunset or Ocean Isle Beaches, shopping, and restaurants.
Location
State NC
County Brunswick
Community Cape Side
Zoning RES
Direction From Hwy 17 take, Seaside Rd turn right on Georgetown Road turn left on Cape Side Wynd Cape side community, turn right on Sea Bourne Way. Home on right.
Rooms
Basement None
Primary Bedroom Level Primary Living Area
Interior
Interior Features 1st Floor Master, 9Ft+ Ceilings, Blinds/Shades, Ceiling Fan(s), Gas Logs, Pantry, Smoke Detectors, Walk-in Shower, Walk-In Closet
Heating Heat Pump, Forced Air
Cooling Central, Zoned
Flooring Carpet, Tile
Appliance Dishwasher, Disposal, Microwave - Built-In, Stove/Oven - Electric
Exterior
Garage Off Street, On Site, Paved
Garage Spaces 2.0
Pool None
Utilities Available Municipal Sewer, Municipal Water
Waterfront No
Waterfront Description None
Roof Type Architectural Shingle
Accessibility None
Porch Covered, Enclosed, Porch, Screened
Parking Type Off Street, On Site, Paved
Garage Yes
Building
Story 2
New Construction No
Schools
Elementary Schools Jessie Mae Monroe
Middle Schools Shallotte
High Schools West Brunswick
Others
Tax ID 241eb017
Read Less Info
Want to know what your home might be worth? Contact us for a FREE valuation!

Our team is ready to help you sell your home for the highest possible price ASAP








